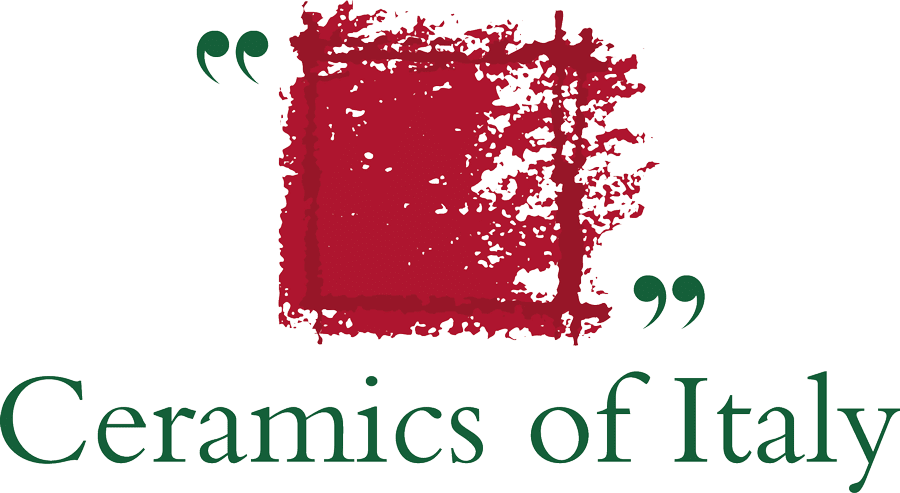Located in the western part of the Costa del Sol, in the municipality of Estepona just below Marbella, Villa Guadalmina stands out for its remarkable contemporary design. The project by the Spanish firm 969 Arquitectos reflects the lifestyle of the owners, a family that enjoys sports and outdoor living and cares deeply about the environment. The proposed solution is notable for the clarity of its forms, which demonstrate a strong emphasis on sustainability. « The house and the pool are together part of an exclusive, near-zero-emissions project that stands out for its simple design with clean volumes and the use of natural materials, » says Fernando Pérez Del Pulgar, co-founder of 969 Arquitectos. « The building breathes the original atmosphere of this area of the Costa del Sol and has received Spain’s highest energy classification, category A. »
Structurally, the villa consists of two sections: a wood-slatted first-floor volume that serves as the sleeping area; and a ground-floor kitchen and living area which opens onto the garden and swimming pool via two large porticoes. One of the project’s distinguishing features is the sense of continuity between inside and out thanks to the use of intermediate spaces typical of the Mediterranean lifestyle, explains architect Pérez Del Pulgar. “This meant it was essential to find materials capable of establishing a fluid relationship between interior and exterior while combining aesthetics with functionality and safety. We were able to achieve this result thanks to Marazzi’s ceramic surfaces. »
« We operate in accordance with the Passivhaus philosophy, and the Villa Guadalmina project was no exception, » said the architect. « For example, we achieved thermal insulation by using an envelope that eliminates thermal bridges (SATE, or Exterior Thermal Insulation System) and a dual-flow ventilation system. We also installed a system for recycling rainwater for irrigation, as well as other water-saving systems. » To improve efficiency and reduce energy consumption, a high-efficiency air-conditioning system connected to aerothermal and solar energy collectors was installed. The use of porcelain stoneware tiles also helped to improve energy efficiency.
For the interiors, the architects selected materials that would fit in with the Mediterranean environment, such as lime mortar, wood, stone and textiles. They also made extensive use of Marazzi porcelain stoneware, particularly the Mystone Limestone collection in the colour Ivory and a 120×120 cm square size, which they chose for the interior and exterior floors as well as the walls in the wet areas, including some of the bathrooms. The texture and colour of the chosen collection, which echoed the greens of the garden and the wood of the façade, helped to create an atmosphere in harmony with nature, fully satisfying the owners’ wishes.






