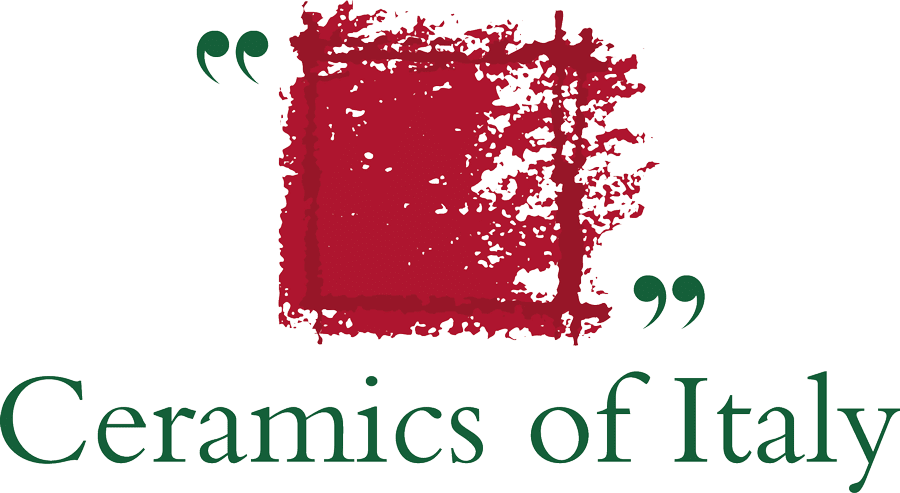The new Surgical and Emergency Centre at the IRCCS San Raffaele Hospital in Milan, designed by MCA – Mario Cucinella Architects and opened in November 2021, is known by everyone, including the trade press, as the « Iceberg ». An addition to the existing hospital complex, it was designed to improve the services offered in accordance with new personal care and environmental standards. It consists of two large volumes: the so-called « technical block » housing the emergency, surgery and intensive care rooms and the « tower », a tall building with outpatient clinics, consulting rooms and inpatient wards that stands as a new landmark within the urban context. The building has a highly original footprint: a concave-sided quadrilateral clad with sun louvres of varying height that create an undulating effect across its elevations, a jagged volume with a powerful visual impact. The lightness and transparency of the large glazed surfaces optimise the use of natural light, while the curved vertical walls intersected by circular segments conjure up the image of unfurled sails.
« The San Raffaele hospital’s new Surgical and Emergency Centre had the ambitious goal of combining medical care with attention to the environment and is one of the projects that best represents our firm’s commitment to sustainability, » says Mario Cucinella, founder and artistic director of MCA – Mario Cucinella Architects. « The quality of the interior and exterior spaces, the choices of colours and the design of the rooms and common areas all aim to reassure patients and give them a sense of dignity in keeping with a vision of architecture as a form of treatment. »
« By working together with the client, we were able to create a cutting-edge building which avoided many of the clichés of hospital architecture, » explains the firm MCA. « It has demonstrated that a modern-day hospital can be functional, flexible, efficient and at the same time a beautiful and pleasant place in which patients can find the time and serenity they need for recovery and healing. Through multiple meetings with the owners, the hospital management and representatives of the medical staff, the project was repeatedly refined and fine-tuned in order to identify functional requirements and meet real needs.
« The choice of environmentally friendly materials and solutions played a key role in the project. As a result, it is the first hospital in Italy to be awarded LEED Gold certification attesting to its energy and water savings and reduced levels of CO2 emissions. »
The surface cladding is a unique part of the project. A total of 14,000 square metres of large-format porcelain tiles were chosen in the Bianco Assoluto finish from Laminam’s Collection range and in the Emperador Grigio Spazzolato colour from the I Naturali collection. These full-height sun louvres have been treated with Ambience, a special bioactive coating developed as a result of Laminam’s research and experimentation. The active ingredient is titanium dioxide, which when combined with associated particles, is capable of acting as a photocatalytic substance. The white louvres absorb and transform pollutant emissions such as nitrogen oxide and sulphur dioxide.




