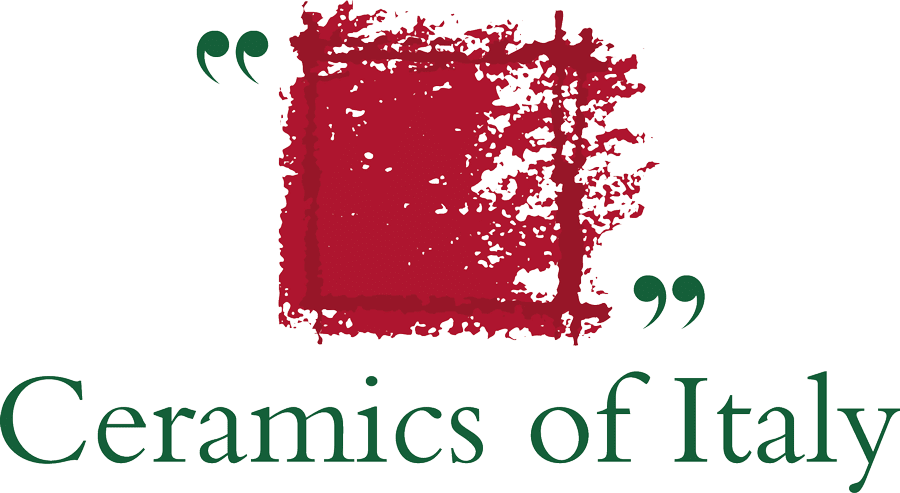B + P Architetti, founded in Prato in 2010 by Alessia Bettazzi and Pierluigi Percoco, begins each project by gaining a detailed understanding of the client’s thoughts, needs, preferences and expectations. Over the course of a decade, the practice has garnered national and international recognition and won numerous awards.
« At the beginning of every new project, we discuss a variety of ideas with the client,” explains architect Pierluigi Percoco. “This takes the form of an open, shared dialogue that serves to establish the guidelines for the final architectural project.”
In this case, the architects were asked to draw up a project to convert a 170-square-metre home into two separate units, an apartment for a young couple and an office space. “Our approach involved creating a custom-designed project tailored to the needs and lifestyles of the inhabitants,” continued Percoco.
The property, a first floor apartment located in the hill town of Cassano delle Murge in the Bari hinterland, was received by two sisters as a gift from their parents. Their intention was to create a two independent spaces with separate functions, an apartment and an office.
The architects made design choices that catered to the youthfulness of the clients and the need to adhere to a somewhat limited budget.
In this 120-square-metre property, the team from B + P Architetti designed open, fluid spaces without strict separations. This approach is especially evident in the living area, designed for socialising with friends. The entrance is hidden by a simple bookshelf, while the kitchen, outfitted with white linear units, is tucked behind an olive-green-coloured partition in a reference to the region’s agricultural heritage. The sleeping area is more private and laid out in a way that is both seamless and practical.
The chosen colour scheme creates a neutral backdrop capable of adapting to future changes in furnishings and decor, allowing the residents the flexibility to customise the interiors according to their current needs and preferences.
The ceramic floor tiles chosen for the project also contribute to this result. The Blow collection from Cotto d’Este’s Blustyle line, in the Dust Flat soft grey colour, extends seamlessly throughout both the living and sleeping areas of the apartment. Emulating the texture and colour of concrete, these ceramic tiles give the spaces a modern, youthful look with their pure, architectural materiality.
Original and refined aesthetic choices abound, like the wall panelling that conceals the entrance to the sleeping area and features grey-coloured screen-printed geometric patterns (produced by Albed based on the architects’ designs).
The lighting design was a major focus for the architects. “Lighting is crucial for us, and we approach it in two complementary ways,” explains Percoco. “One is the use of architectural lighting, which serves to model and highlight the space, as in the case of the light strip that runs along the edge of the headboard in the bedroom; the other involves functional lighting, which focuses on specific points, such as the chandelier suspended above the dining table.” Here too, minimalist solutions and designs were chosen.






