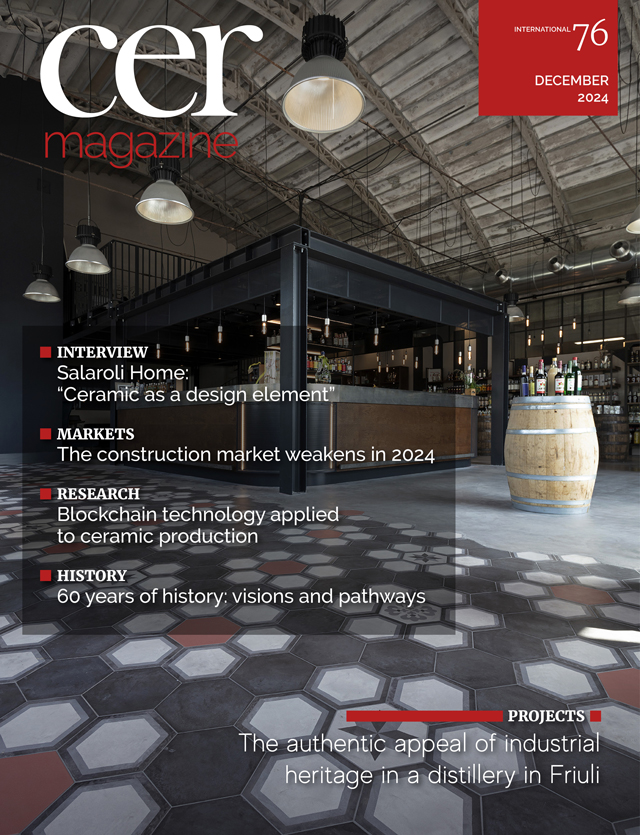Projects
Towards a new tradition
VS House in the town of Pandino in the plains of Lower Lombardy illustrates how tradition can be reimagined without losing its essence. Located in a large agricultural community roughly ten kilometres from Crema, the home draws inspiration from the “Cremasque farmhouse” tradition, a distinctive example of rural Lombard architecture. As described in a brochure published by the Province of Cremona, “the Cremasque farmhouse typically consists of two adjoining buildings, the larger of which extends longitudinally with (…) a portico located on its southern side (…). Its loadbearing structure consists of perimeter walls and transversal brick partitions.”
The architects from tIPS studio – Marco Venturelli, Paolo Capuano and Andrea Sfogliarini – explain that the project draws inspiration from this traditional building typology and reinterprets its key elements to align with contemporary aesthetic sensibilities and modern living needs. For the clients, a couple with two children, these needs “centred on creating a ground-floor living space that would allow for unrestricted movement throughout the day and night, while fostering a strong connection with the outdoors. The garden and swimming pool are connected to the house by a walkway that extends around the building.”
“The building is divided into two main volumes with slightly different heights,” the architects continue. “This is due to the presence of a basement, which houses a garage and a space for a cellar and technical rooms. The taller volume corresponds to the living area and includes a loft for study and relaxation, while the smaller volume houses the bedrooms.” A staircase and lift connect the different levels. The floor plan extends longitudinally to accommodate the geometric characteristics of the site, which extends over a total of 1,792 square metres. A fold in the layout at the position of the living room disrupts this linearity, introducing a new and unexpected dynamic that transforms the space both internally and externally. This shift in form mitigates the long perspective, creating a more intimate and welcoming area for the porch and swimming pool.
“We retained and reinterpreted several key elements from the “Cremasque farmhouse” typology: the in-line layout, asymmetrical roof pitches, brick lattices, brick cladding and the deep portico that protects the southern façade,” the architects explain. “However, we broke with tradition by dividing the structure, creating more varied views to enhance living comfort. Between the two buildings that form the house, we introduced a patio centred around a red maple tree, creating unexpected sightlines and allowing the interior spaces to be viewed from outside.”
A key feature of the house is its method of construction. The loadbearing structure is made from reinforced concrete, while the exterior envelope, which is also partially loadbearing, is primarily built from clay facing bricks. These bricks, with their characteristic lattice structure typical of Lombardy farmhouses, are ideal for screening sunlight. “The bricks are produced by SanMarco, a brand owned by Terreal Italia. We chose them not only for their high performance but also for their reference to the Cremasque farmhouse tradition and their local connection, given that they are made from clay extracted just below ground level,” explain the architects.
The house adheres to Casa Clima protocols, ensuring excellent energy performance. Key considerations in the design included insulation and “white tank” waterproofing to cope with the fluctuating groundwater levels in the area. This protective system begins from the foundation slab and completely envelops the structure without breaks. The infill walls are constructed from cellular concrete blocks, clad with a 22 cm thick EPS layer containing graphite for enhanced insulation. The exterior finishes, beyond those already incorporated into the cladding process, prominently feature SanMarco’s soft-mud facing brick in three different formats: cladding strips, half-bricks and full-bricks, which are used to create characteristic lattice structures.
VS House, a small architectural gem surrounded by terraced houses, offers an in-depth reflection on historical references, the adaptation or reinterpretation of context, and sustainability in architecture. “We approached this project with a contemporary vision while adopting a classical working method,” explain the architects. “This involved focusing on every design aspect and detail, with particular attention to the interaction between various specialist skills (structural, HVAC and environmental). We love challenges and in this case relished the opportunity to reinterpret the historical Cremasque farmhouse typology in a modern vein – both in its formal aspects and in addressing contemporary living requirements – while fully meeting the needs of the clients.”
TERREAL ITALIA
2021
TERREAL ITALIA
2021
clay bricks
fdsaf
fdsafds
12x25x5,5 cm
More info on the product > go to the catalogue





