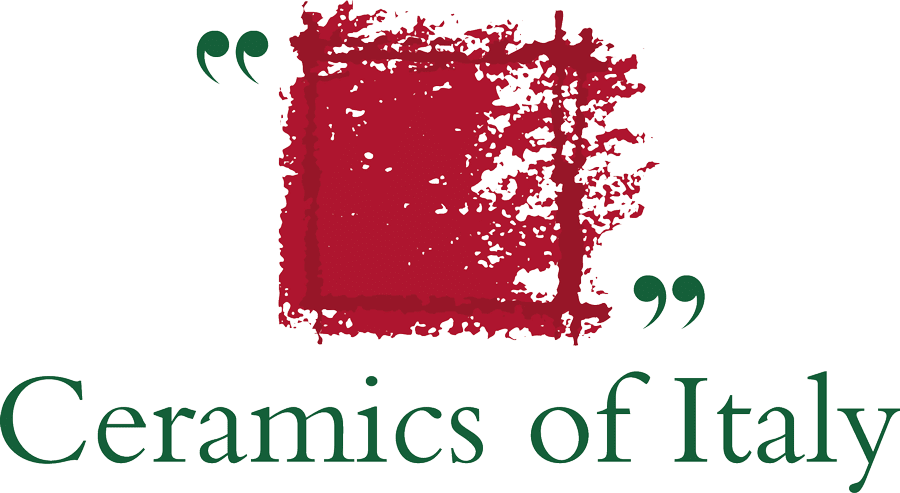Creating the most beautiful and pleasant offices in the Netherlands was the goal of Voss Architecture’s project for the new headquarters of L – founders of loyalty, a multinational company specialising in loyalty programmes for the retail sector, with offices around the world and clients such as Coles, 7-Eleven, Esselunga and Intermarché.
The new headquarters, consisting of two buildings of five and three storeys in Den Bosch, arose from the transformation of the former KPN telephone exchange, a 1950s building in the city’s historic centre. The project reflects the company’s philosophy that all employees are “founders” who actively contribute to the organisation’s development.
The core value at the heart of L – founders of loyalty is that of trust, a principle that guided the architectural redesign of the old telephone exchange. Once dominated by dark red brickwork and long corridors, the building has been transformed into a more open, transparent and inviting space with a permeable envelope and a glass linkway connecting the two structures. In this project, the past is not erased but preserved and celebrated. “We restored the stained-glass artwork on the façade and enhanced it with dramatic lighting,” explain the architects. “Our goal was to give the building a contemporary character while unifying two structures with different heights and numbers of floors. This required creative solutions, such as inclined bridges to overcome the height differential.”
Each floor of the headquarters celebrates the diverse cultures and origins of the company’s employees and clients, drawing inspiration from culinary traditions such as Californian wines and Asian and Italian flavours, as well as lifestyle concepts such as Dutch simplicity and Japanese serenity.
For example, the ground floor of the left building is home to the California Winery, an elegant, welcoming space reminiscent of a luxury hotel lobby designed for receiving clients and holding meetings. It features a fully equipped kitchen with a large counter where employees and visitors can enjoy a freshly brewed cup of coffee or unwind with a drink on Friday afternoons. On the first floor, the theme shifts to Italian chic. “We were inspired by the grandeur of historic Italian piazzas and palazzi, with their impressive heights, natural stone finishes and many shades of white,” explain the architects.
To maintain cohesion throughout the interiors while preserving the distinct character of each floor, the architects used a consistent palette of primarily natural materials, applied in different ways. The wood flooring, for example, is made from the same type of timber but laid in varied patterns, while the furniture shares the same design but was chosen in different colours and shapes. The wall coverings include two stone-effect porcelain tile collections from Coem: the Asian Fields floor features the Madre Natura collection in the Light shade and 90×90 cm size; for the outdoor entrance area – including stairs, terraces, columns and ceilings – the Brit Stone collection was used in the Sand shade and 60×120 cm format, with unpolished and outdoor finishes.
Alongside its aesthetic and functional transformation, the project significantly improved the building’s energy efficiency, integrating insulated external walls, triple-glazed windows, a geothermal system, a heat pump and advanced ventilation and air conditioning systems. These technical solutions were tailored to the style of each floor, such as the deliberately exposed ductwork on the American Industrial floor.







