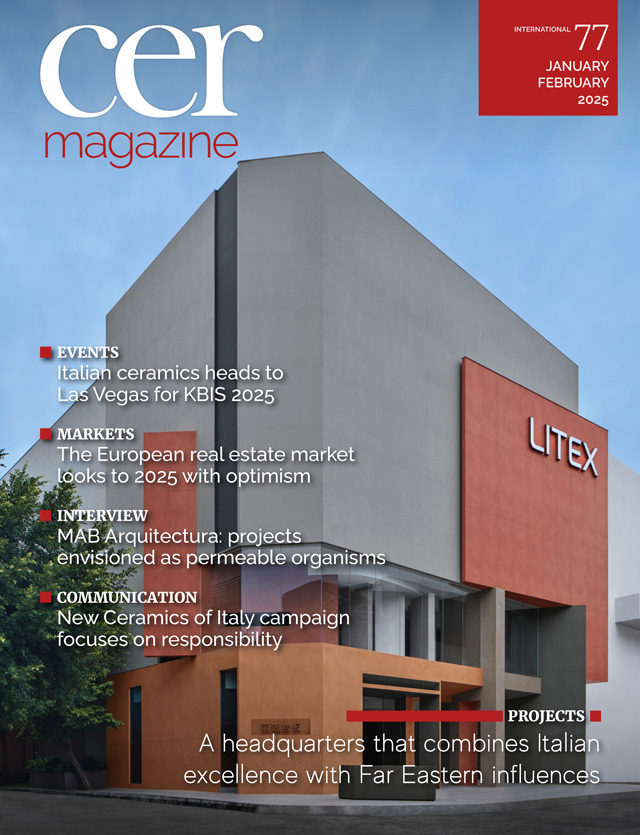Projects
The conversion of a former body shop focuses on minimalism and essentiality
Loft M50, a small but prestigious residential project led by architect Paola Maré, is located in the heart of Turin, within the block delimited by Corso Vittorio Emanuele II, Via Fratelli Calandra, Via Mazzini and Via della Rocca. This area stands at the edge of the so-called “Borgo Nuovo” or “new suburb”, part of a 19th-century city expansion that stretched towards the River Po and the newly established Valentino Park. The development combines residential buildings with small retail and artisanal businesses, which are dotted along the streets and in the low-rise buildings located within the large, orderly urban blocks.
Loft M50, a symbol of an industrial past giving way to new styles of living, emerged from the transformation of a former body shop in a project that involved repurposing part of a small single-storey building. Architect Paola Maré recognised the building’s potential and converted it into her own modern, bright and welcoming home, incorporating her professional studio within the space.
“The project prioritised the well-being of the inhabitants,” explained the architect. “Although the interiors were not originally intended for residential use, they had a number of characteristics that helped to achieve this goal, including ample space and abundant natural light.” Drawing inspiration from Japanese architecture, the design embraced a minimalist and essential approach, creating a tranquil oasis with a calm, rarefied atmosphere. The original structure was preserved and seamlessly integrated with modern design elements. Energy performance and comfort were improved by adding insulation and installing new windows and doors.
The space, created by combining two adjacent garages beneath a shed roof with skylights, extends over two levels without fixed partitions and incorporates new internal volumes. The ground floor houses the studio with independent access and the entrance to the home. A walk-in wardrobe and bathroom lead into a spacious open-plan living area, where the living room flows seamlessly into the kitchen, subtly concealed behind a partition that integrates column storage. The living space opens onto a newly built patio – a small private garden filled with light and air from an opening in the roof – separated by large sliding glass doors that blur the distinction between interior and exterior.
Three independent mezzanines have been added, each with its own staircase, with variations in shape and colour that introduce a dynamic contrast and break up the symmetry of the simple, functional floor plan. This upper level includes the bedroom with a whirlpool bath, a small utility bathroom, relaxation areas and a guest room.
The pervasive white enhances the natural light, creating a bright and open atmosphere. Key design element include the rough grey concrete columns, the black metalwork of the mezzanines and stairs, and the birch wood slatted panel that separates the residential spaces from the studio. Details such as the shutters at the base of the walls in the entrance add a sense of lightness to the newly created interior partitions.
Casalgrande Padana’s large format ceramic slabs complement this minimalist and sophisticated design perfectly. The Beton collection in the colour Pearl was chosen for the floors in the living and kitchen areas, while the deeper shade Dark was selected for the bathroom.

Beton
Pearl, DarkJana Sebestova
Paola Marè
CASALGRANDE PADANA
2024
01-02.2025
Jana Sebestova
Paola Marè
CASALGRANDE PADANA
2024
porcelain stoneware
Beton

Pearl, Dark
75,5x151 , 75,5x75,5 - 10 mm
Certifications
ISO 14001, EMAS, LEED, CERTIQUALITY-UNI, NF UPEC
More info on the product > go to the catalogue





