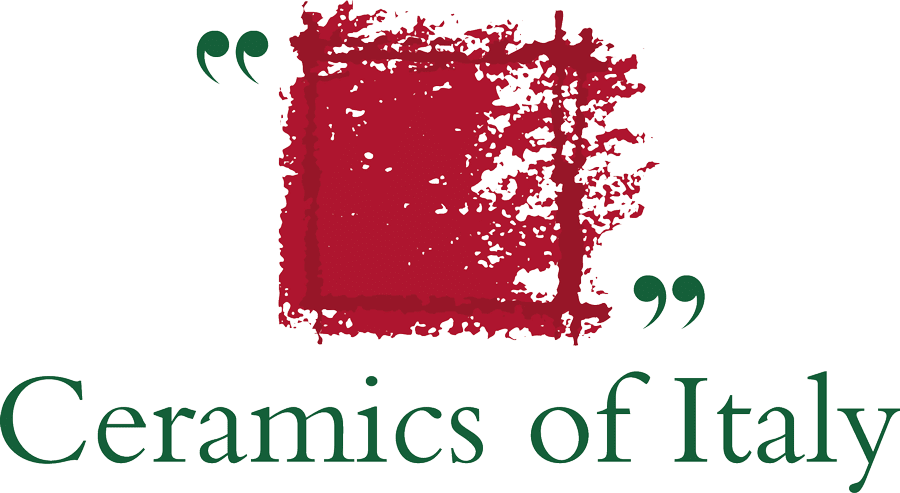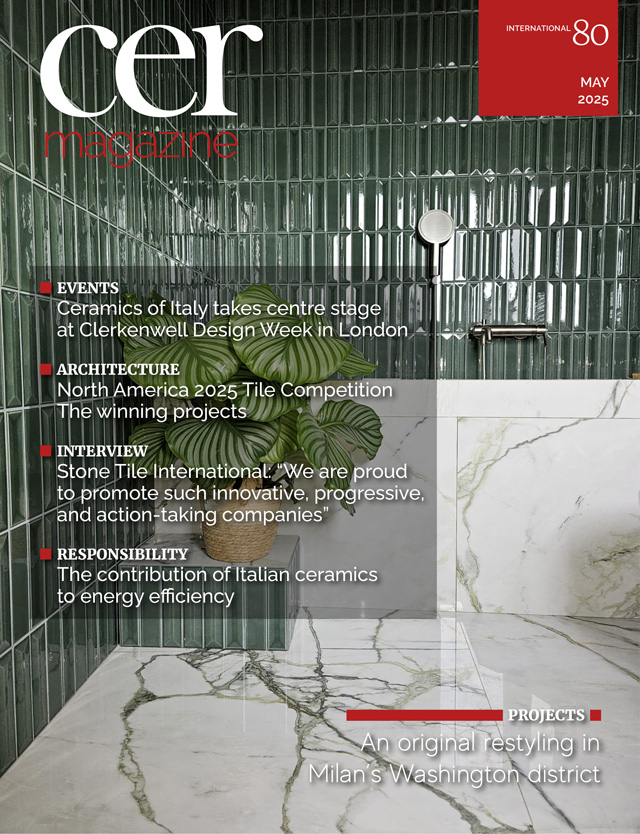Can a traditional religious building be reimagined with a contemporary aesthetic while preserving its symbolic essence? “Proposing a new approach to ecclesiastical architecture was undoubtedly a daunting task,” explain the architects from Kuadra Studio, winners of a design competition organised by the Italian Episcopal Conference for a new church in the province of Palermo. The project in question is the Mater Redemptoris Church in Cinisi, a large parish complex designed to accommodate around 700 worshippers and featuring an indoor nursery as well as an outdoor garden and an equipped area for the prayer hall.
“The complex stands as a new landmark that integrates and dialogues with the surrounding landscape,” say the architects from Kuadra Studio, who infused the design with strongly symbolic elements that create a compelling narrative. “The church itself takes the form of a monolithic structure clad in stone-effect material,” they explain, “and is accompanied by an isolated bell tower that seems to rise from the ground and reach for the sky – an abstract yet contemporary reinterpretation of the old towers found in the area.”
A defining feature of the architectural composition is the role of light, which enhances the church’s forms and colours. “Some spaces that at first glance appear subterranean have skylights cut into the roof garden, allowing natural light to filter through,” Kuadra Studio notes. “Meanwhile, the nave is illuminated by a cascade of overhead light created by an offset roof, complemented in certain areas by small openings in the stone masonry.” A large west-facing window looks out onto the “olive garden”, “a striking visual element that connects the holy scriptures with the local landscape”.
But in addition to its contemporary design and rich symbolism, the Mater Redemptoris Church also prioritises sustainability. The structure incorporates reinforced concrete load-bearing walls with high thermal inertia, externally insulated using a cladding system. Triple-glazed windows help regulate interior temperatures, while carefully positioned openings minimise direct sunlight. The exterior is clad in Mystone Gris Fleury porcelain stoneware tiles from Marazzi, a material inspired by the natural French stone of the same name and distinguished by its subtly varied veining. In the church in Cinisi, these tiles were installed using ventilated façade technology, a system that significantly improves energy efficiency, optimises thermal and humidity control, mitigates moisture issues and ensures year-round indoor comfort. Beyond its technical advantages, the architects also appreciated Marazzi’s Mystone collection “for its aesthetic affinity with the stone of the nearby mountain”, creating a harmonious dialogue between the church and the surrounding landscape.







