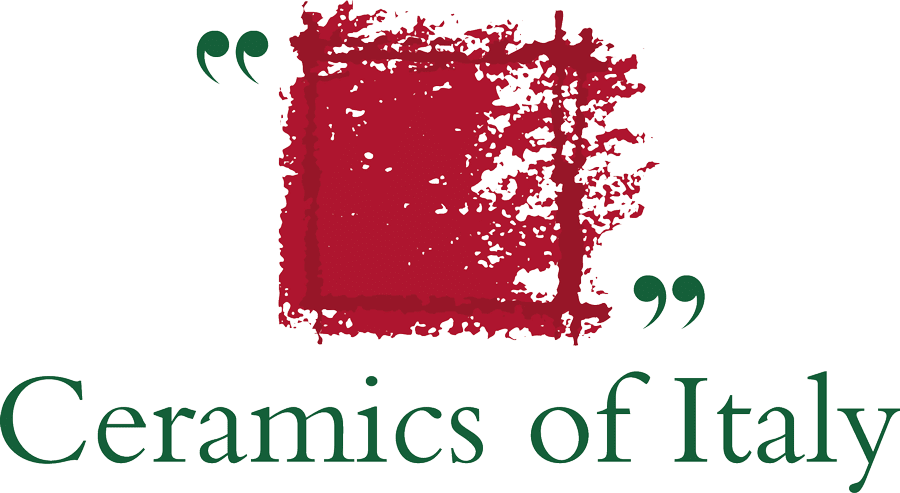In their renovation project for a private villa on the outskirts of Montpellier, Brengues Le Pavec Architectes reimagined the home in such a way that it would integrate harmoniously into the surrounding landscape. Specifically, the French architects were tasked with designing a contemporary extension that would stand in marked contrast to the existing building, allowing the client to “enjoy the garden and the sense of outdoor living”.
The home’s original structure failed to take full advantage of its scenic location close to a public park. To address this, the architects drew inspiration from Mies van der Rohe’s famous Farnsworth House, which was designed to fully engage with nature. Their solution was a black metal and glass extension, a sleek horizontal volume that integrates seamlessly with the surrounding greenery thanks to its total transparency.
The new metal-framed structure consists of a sequence of large glass windows and open lounge terraces, creating a striking contrast with the original building in terms of both materials and spatial organisation. The existing structure was completely redesigned to house the private areas of the home, while the extension was dedicated exclusively to the living spaces, designed to be fully open to the outdoors.
This new minimalist volume, rooted in the architectural language of contrast, has another defining characteristic: it appears to hover between the ground floor of the original house and the garden, offering uninterrupted views of the surrounding parkland. The two levels are connected by a metal staircase, the only design element that directly references the original building, creating a striking visual dialogue between past and present, a light-filled passageway where two architectural eras converge.
Thanks to the large windows and terraces, the outdoor spaces can be used year-round, while the interiors are flooded with natural light. The interior design embraces elegant high-end materials, contemporary atmospheres and a focus on flexibility and functionality. A sense of seamless continuity between indoors and outdoors was achieved through the consistent use of the same ceramic material throughout. “The idea was to break down barriers and expand the visual perspective of the spaces,” explain the architects. To achieve this, they opted for the elegance of porcelain stoneware from Cotto d’Este, a custom-designed 14 mm-thick product with a natural stone-effect finish, ensuring consistent style and continuity between interior and exterior spaces. Outdoors, the large-format slabs offer exceptional resistance to wear and the elements, while indoors, they improve health and safety thanks to Protect® antibacterial coating technology.
Every design choice reflects the philosophy of Brengues Le Pavec Architectes, who believe that “design is a subjective art, but it must serve the user and offer both emotion and ease of use”.






