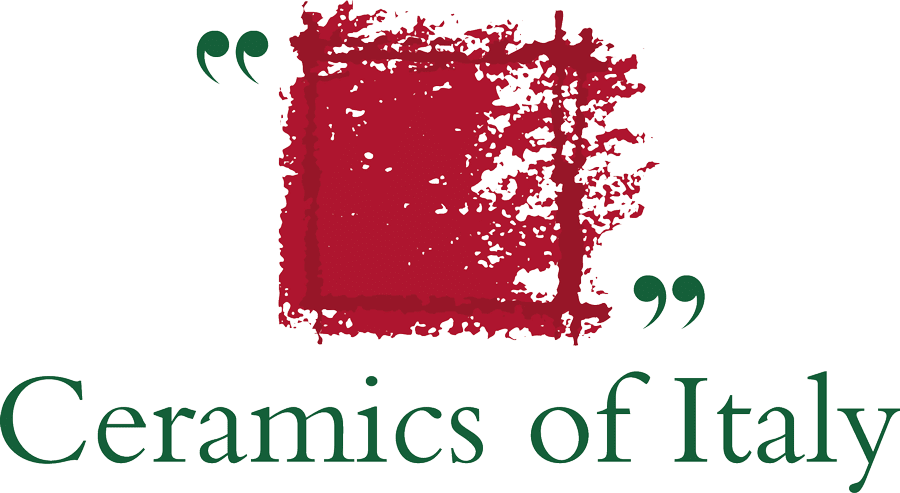Studio Noa’s design approach stands out for its ability to seamlessly blend contemporary architecture with its natural surroundings – a holistic vision that extends across all of the South Tyrolean firm’s projects. The expansion of the Olympic SPA Hotel in Vigo di Fassa is no exception. This discreet and sustainable intervention strengthens the bond between architecture and landscape by incorporating a semi-subterranean structure.
Perfectly integrated with the existing building, the new addition – housing ten rooms and a gym – echoes the contours of the surrounding mountains. The structure rises to a double-height suite level before gradually descending and disappearing beneath a green roof that covers the final rooms and gym. This design choice underscores the project’s core philosophy of complete immersion in nature.
Inside, each of the four woodland-inspired Te Bosch rooms features a private patio enclosed by transparent walls that allow natural light to flood in while offering views of water, sky and greenery. These elements ensure that guests feel immersed in nature at all times of day. The five Te Aga rooms, devoted to water, feature a stone fountain fed by a pure mountain spring originating at an altitude of 3,500 metres. Another key addition is the sauna building, discreetly nestled within the forest canopy yet elevated above the treetops and accessible only via an external walkway. The carefully curated material palette further emphasises this intimate dialogue with the surrounding landscape. The exterior features grey, coarse-grained plaster reminiscent of rugged Dolomite rock faces, while oak furnishings evoke the region’s rich Alpine craftsmanship. The interior colour scheme alternates between soft neutrals and shades of green, subtly blurring the boundaries between indoor and outdoor spaces.
“To harmonise the overall interior design, the bathroom had to serve as the common thread between the two types of rooms in the new wing of the Olympic SPA Hotel,” explains Studio Noa. “This led us to choose a warm-coloured, stone-effect ceramic cladding that would be versatile enough to complement both the Bosco and Acqua styles while also adding a natural element to the space. We found all these qualities in Ragno’s Realstone Argent collection. It was not only the ideal choice for the bathrooms, but was also used to clad the floor of the suite’s sauna. The slate-grey shade, coupled with black-waxed spruce timber, further enhances the breathtaking views of the surrounding landscape.”
This stone-effect porcelain stoneware series was chosen not only for its aesthetic appeal, technical performance and numerous environmental certifications but also for its ability to convey warmth, softness, timelessness and wellbeing – key qualities that Studio Noa sought to express through the choice of materials. Featuring a subtle yet striking texture, the collection was used in the 60×120 cm format to create a seamless and cohesive aesthetic throughout the space. Enhanced with Stepwise technology, it offers a high level of slip resistance, making it particularly suitable for wet areas such as the bathroom and sauna, where the architects selected another high-performance ceramic surface – the Ardesia collection by Progetto Baucer. This stone-effect glazed porcelain stoneware, chosen in the Anthracite shade, completes the project’s carefully curated colour palette. “We have always valued ceramic tile as an outstanding Italian-made product and frequently incorporate it into our hospitality projects,” concludes Studio Noa. “Its remarkable versatility in terms of colours, finishes and sizes makes it ideal for a wide range of applications. In addition, its outstanding chemical resistance, hygiene and non-slip properties make it particularly well-suited for wellness areas, where water is always present.”






