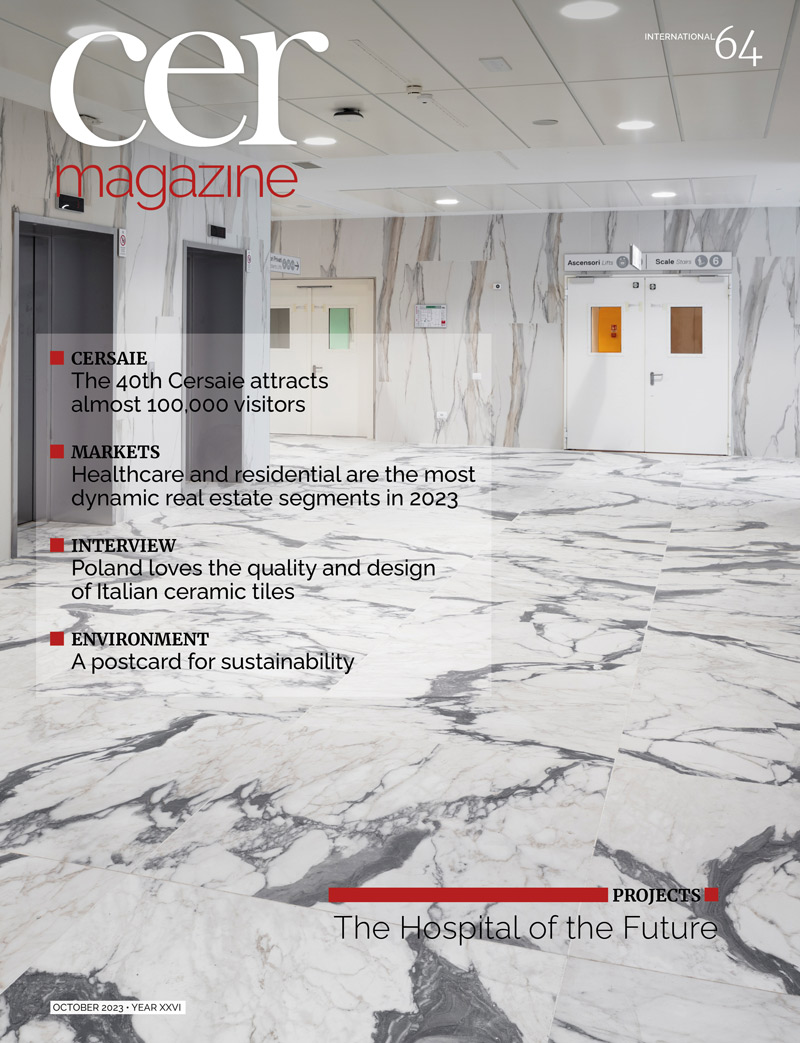In Milan’s Città Studi district, a vibrant and youthful neighbourhood known for its prestigious institutions such as the Politecnico, the scientific hub of the Università Statale, the Carlo Besta Neurological Institute, and the National Cancer Institute, a residential complex named Armonia 19 has emerged as a testament to the potential of urban stratification and renewal.
This project, led by the firm Ingegneria Dominoni under the direction of engineer Simone Dominoni, has reimagined a portion of the historical city that has undergone a century of development.
The project began with the transformation of an abandoned area that not only had a residential function but also housed the Bertieri printshop, the headquarters of the newspaper “Il Popolo d’Italia” and most recently the Angelo Rizzoli graphic arts institute. Standing on a fully developed plot, this newly-built residential complex consists of 100 units covering a wide range of sizes and types of living spaces. While the apartments are housed within volumes enclosed by continuous façades dotted with a mosaic of loggias, the top two setback floors reduce the visible height of the complex and mitigate its imposing presence. These two floors accommodate exclusive, elegant penthouses with indoor and outdoor spaces as well as green panoramic views of the city. In addition, four urban villas with independent street access are located on multiple levels along Via Saldini.
The residences feature a series of communal spaces, including a Family Area for families and children, and a Fitness Area to promote physical well-being. The entrance hall, a transparent, open and permeable double-height space, proudly displays a printing press from the Rizzoli Institute as a tribute to the area’s history.
Greenery also plays a pivotal role. Armonia 19 features a shared green courtyard aimed at improving living and urban standards by helping to purify the air, reduce CO2 emissions and mitigate the heat island effects that are gradually impacting the liveability of today’s excessively built-up and impermeable cities.
However, sustainability in construction is no longer limited to reducing carbon footprint, controlling thermal exchanges, adopting renewable energy sources and choosing natural materials. It also means ensuring the well-being of residents and users. In the indoor design project for Armonia 19, healthy living conditions are created by adopting controlled mechanical ventilation systems and state-of-the-art underfloor heating, all powered in part by energy generated from photovoltaic panels.
“Armonia means harmonious living “ is the guiding principle running through the entire design process. This concept also played a pivotal role in the selection of finishing materials, aligning with a contemporary architectural project set within an established historical context. The versatile and high-quality Marazzi ceramic tile collections chosen for the ventilated façades – Clays (Cotton 60×120 cm), Treverkview (Scuro 20×120 cm) and Mineral (Iron 75×150 cm) – also make a vital contribution to sustainability. They safeguard the structure, regulate energy exchanges, enhance acoustic insulation and simultaneously elevate the architectural value of the project.










