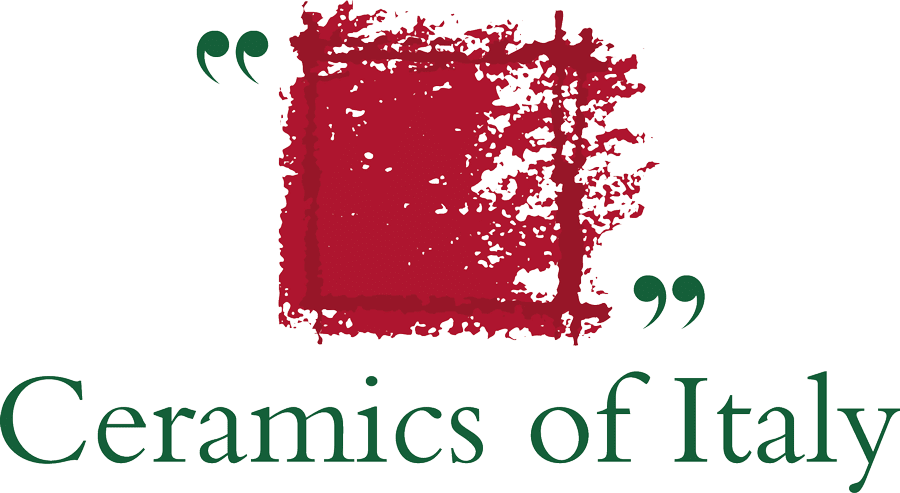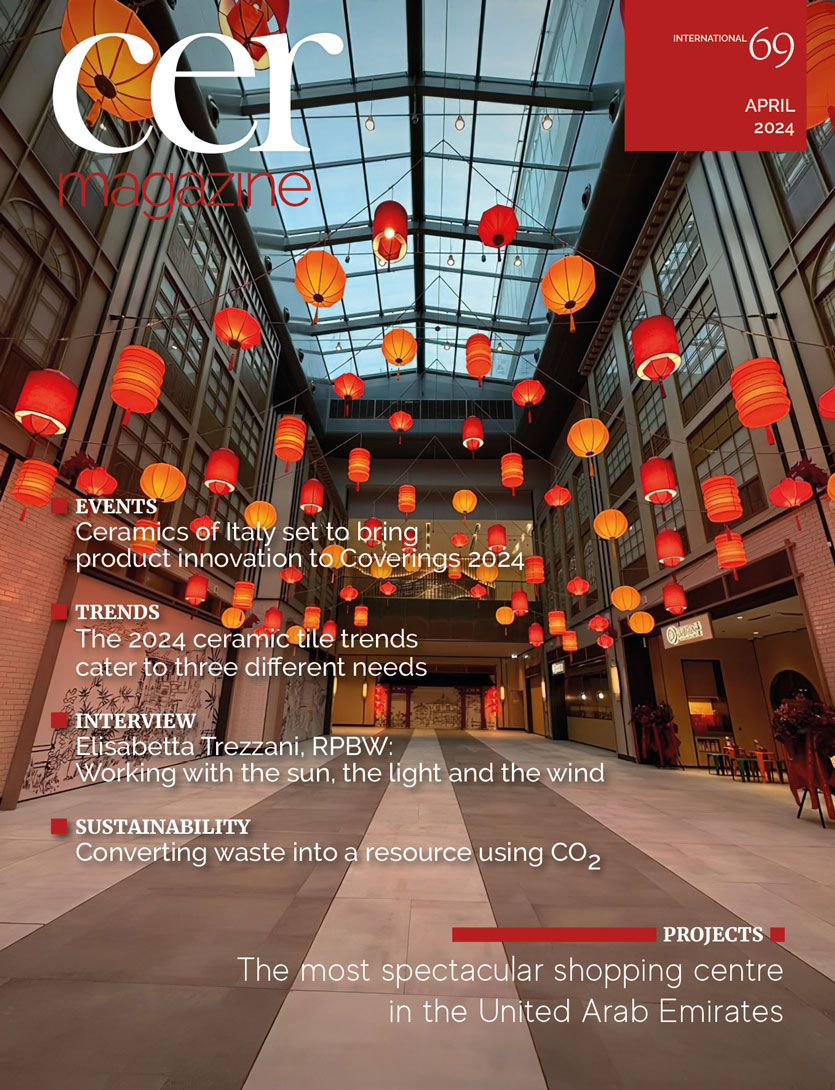Dubai Mall, the biggest and most spectacular shopping centre in the United Arab Emirates, has just become even larger. The latest attraction, called Chinatown, was designed by Kokaistudios, a practice founded in Venice in 2000 by Italian architects Filippo Gabbiani and Andrea Destefanis and headquartered in Shanghai since 2002.
Dubai Mall is one of the world’s most popular attractions, drawing more than 54 million visitors each year. It extends over an area of more than 55 hectares and boasts 1,200 shops, 120 bars and restaurants, cinemas, an aquarium with 30,000 fish, an Olympic skating rink and even a dinosaur fossil. Now, however, the mall has become even larger and more impressive with the creation of a new attraction called Chinatown, which offers visitors an authentic Asian experience. “We amplified key visual identifiers of Far East Asian culture – including fans, lanterns and lattice – for an alternative take on traditional Chinatowns,” says Kokaistudios. “Chinatown lays the foundations for a cultural bridge between the UAE city’s locals and visitors, and China’s multifaceted history and traditions. It is a place of discovery and a new lifestyle destination for shopping, relaxation and food & beverage that offers a unique contemporary Asian experience.” Chinatown offers visitors a journey to the Asian continent, but with a new pop-infused international vision: “Evocative of the sloped tiled roofs of a traditional village, the external facade is dominated by a moon gate: a circular entrance passage typically found in classical Chinese gardens, here it is imagined as a literal gateway to Chinese culture.” Figuratively transporting visitors to the Middle Kingdom are four thematic areas that collectively construct a narrative of China. “The first is “Lantern Street”, the commercial space’s main thoroughfare festooned with contemporary versions of the traditional Chinese light. Thousands of hexagonal red lanterns hang high above open shop fronts, while metal mesh awnings, mortice and tenon wood structures and a system of different-sized floor tiles recall a Chinese street market. The second is the traditional garden-inspired wellness-themed space called “Tea Room Garden” with therapeutic tea shops and areas for rejuvenating spa treatments which create a calm relaxing atmosphere and soothing aromas. Oversized red fans float in between, nodding to Chinese culture and making for a dramatic canopy. The third area is the “Bird Market” food court, which offers visitors an array of East Asian cuisines with metal cages that recall the bird and flower markets of Chinese cities.” The fourth and final thematic area takes inspiration from China’s dense metropolises: “Neon City, lined with signs advertising eateries, cafes, and bars, as well as LED screens depicting animals of the Chinese zodiac and a multidimensional light show installation.”
This exciting new attraction also incorporates an Italian element, as resin and concrete-effect porcelain tiles from Atlas Concorde were chosen for the floor coverings. The first is the resin-effect Prism porcelain tile collection in the colours Prism Cloud and Prism Cotton, which was chosen for the area in front of the first-floor ice rink which leads directly to the Address Fountain Views. The collection stands out for its intense colours inspired by manual spatula work. The second is the Boost concrete-effect collection in the subtle Pearl colour with an urban chic touch which graces the shop windows in perfect Asian style.










