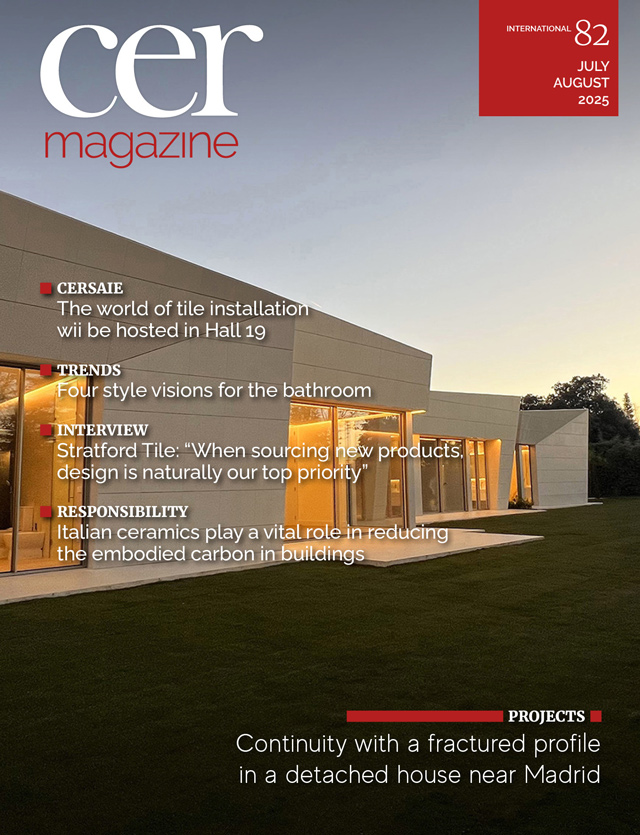A visually striking intersection of volumes defines the architecture of Vivienda MCND, a detached house set in the natural landscape of the Sierra de Madrid. Designed by Marta González Architectos, this 650 sqm single-storey home faces entirely onto the surrounding garden and outdoor pool, with the exception of a basement-level garage. The dynamic composition of intersecting volumes and lines creates a unique architectural rhythm. Large glass surfaces dissolve the boundaries between inside and out, creating a seamless dialogue between the home’s living spaces and the natural landscape.
The entrance, distinguished by its double-height structure, is illuminated by a large skylight above an internal garden, leading directly into the fully glazed open-plan living and dining area which opens onto the swimming pool. The outdoor living space, seamlessly connected to the kitchen via a large sliding door, forms an L-shaped portico that intersects with a perpendicular volume housing the master bedroom. Here, another large glass wall offers uninterrupted views of the swimming pool, the central focus of the garden and outdoor living area.
Designed as an extension of the living space, the green areas create an immersive outdoor experience in perfect stylistic continuity with the home’s interiors. For Marta González Architectos, the emotional impact of architecture is paramount. “Our goal is to balance form and function,” the architects explain. This philosophy is reflected in the layout of the house, where all spaces are oriented towards the outdoors.The social areas have direct access to shared outdoor spaces, while private areas, including bedrooms, a home cinema and offices, open onto more secluded open-air zones.
The home’s fragmented façade enhances its sculptural quality, creating a syncopated rhythm of sharp edges and angular lines. Where the architecture breaks, sections of the garden are incorporated into the design, allowing every room to benefit from natural light and direct views of the perimeter green space.
The predominance of white is another key aspect of the project. For all external surfaces, both floors and walls, Blutech from the Blustyle line by Cotto d’Este was selected in warm Naturale and Juta tones and in 90×90 cm, 60×60 cm and 30×60 cm sizes. Blutech represents a technical evolution in unglazed porcelain stoneware, featuring full-body colouring that ensures both surface and body share the same compact, homogeneous colour palette, enriched by subtle tone-on-tone shading.
Vivienda MCND, which is also energy self-sufficient thanks to a geothermal system, photovoltaic solar panels and underfloor heating, won the Architectural Design Private House award at the LIV Hospitality Design Awards.








