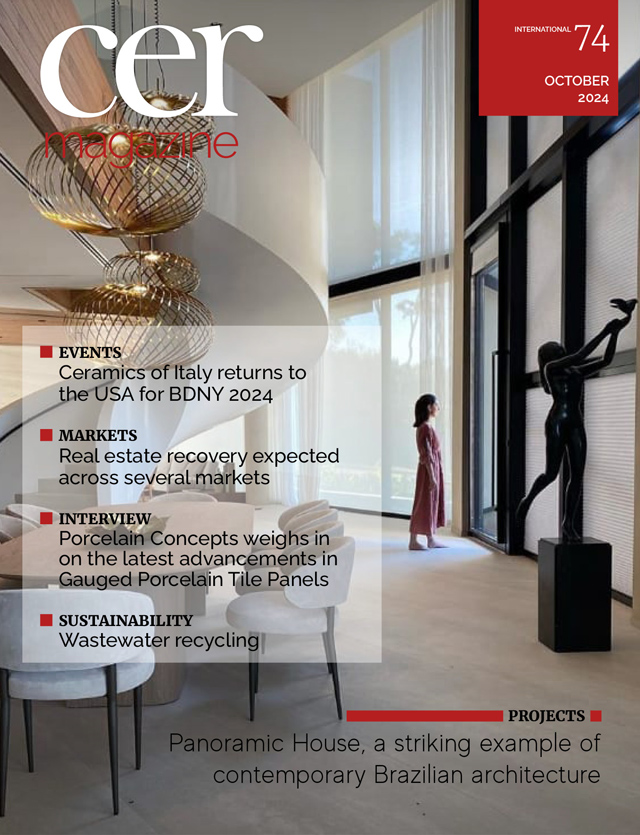Projects
Award-winning beauty
Located in Itajaí, a city in the state of Santa Catarina in southern Brazil best known for its port and beaches, Panoramic House stands as a striking example of contemporary Brazilian architecture. Designed by Eliza Schuchovski and her practice, Schuchovski Arquitetura, the project harmonises the lifestyle and needs of its inhabitants – a couple with two children – with the expressive power of the building, the surrounding natural landscape and a focus on eco-sustainability. “Our project aimed to create a structure that would promote interaction between its inhabitants and their guests, meet their daily needs and provide safety and comfort, while also encouraging environmentally responsible behaviour in terms of both the domestic spaces and the surrounding natural environment,” explains the architect.
The heart of Schuchovski’s design lies in her interpretation of the site, a wedge-shaped plot set on uneven terrain. The project follows the natural contours of the land while occupying nearly the entire area of the site. It extends horizontally with a form reminiscent of a ship’s prow, but rather than imposing on the landscape, the structure blends seamlessly with its surroundings. The only vertical element is a central glass cube, which serves as the architectural focal point of the residence, allowing abundant natural light to flood in while offering spectacular views of the beach and the blue sea of Praia Brava Sul.
The structure extends over four levels: the basement, which houses the technical systems and a garage with space for five vehicles; two residential floors; and a habitable rooftop featuring an open-air living room, a jacuzzi, a mini garden, high-efficiency solar panels that heat the pool below, and a 5-square-metre cistern for collecting rainwater to be used for gardening, washing cars and pavements, and flushing toilets. The design alternates between angular and linear elements and features a slender triangular cantilever housing the swimming pool at the southern tip of the plot, adding both visual interest and appeal.
The meticulous interior design is centred around a statuesque spiral staircase that connects the building’s various levels. On the ground floor, the recessed entrance door creates a sheltered area that provides protection from rain while highlighting the main entry point to the home. This level houses a spacious living room with sofas and armchairs, seamlessly integrating with the dining area, which includes a pizza oven and a high counter to encourage socialisation. A partition separates the large 12-seat dining table from a smaller, more intimate room for family meals. “For the winter, we also designed a room with a fireplace that has direct access to the outdoor lounge,” the architect notes. The décor is minimalist but warm and inviting, with the rooms conveying a welcoming sense of familiarity.
The spiral staircase and a lift lead to the second floor, which houses the sleeping and wellness areas. These include the master bedroom, a spacious suite featuring two closets – one for each parent – as well as a spa and sauna used by the whole family, four additional bedrooms with ensuites and a home theatre. Spacious terraces and large windows provide ample ventilation and natural lighting, while offering stunning views of the green and blue landscape.
Sustainability was another important focus of the design. Air-conditioning is provided by an advanced VRF (Variable Refrigerant Flow) system, which enables sophisticated automation and personalised temperature control. Combined with other technological and construction features, such as the use of all-LED lighting, the building is energy self-sufficient, requiring almost no electricity during the day.
“The clients work in the shipping industry, which led them to settle near the port of Itajaí,” explains Eliza Schuchovski. “They wanted to infuse their home with the essence of Brazilian culture. They envisioned gathering spaces as well as more intimate areas for relaxation, all designed to make the most of the views and the surrounding nature. They asked us to blend materials, textures, colours, architectural elements and furnishings in such a way as to highlight the unique sense of place. To achieve this, we chose Laminam large porcelain stoneware slabs for the stairs and floors, particularly from the I Naturali collection in the Pietra di Savoia Avorio Bocciardata shade. Its light, versatile tone perfectly complements the contemporary Brazilian aesthetic.” Given the impressive results and the fact that the project recently won the Development category at the prestigious Central & South America Property Awards, it’s clear that the mission has been fully accomplished.
Eduardo Macarios
Eliza Schuchovski
Schuchovski Arquitetura
LAMINAM
2020
Eduardo Macarios
Eliza Schuchovski
Schuchovski Arquitetura
LAMINAM
2020
porcelain stoneware
I Naturali

Pietra di Savoia Avorio
Certifications
ISO 9001, ISO 14001
More info on the product > go to the catalogue





