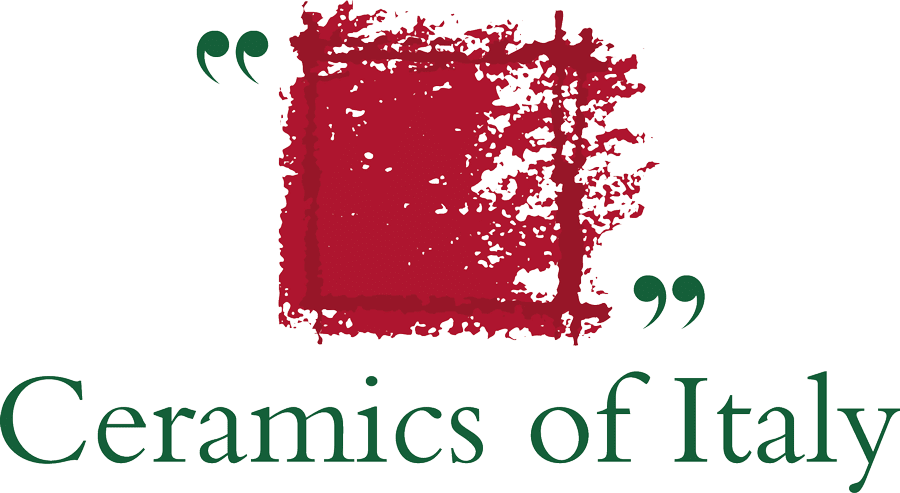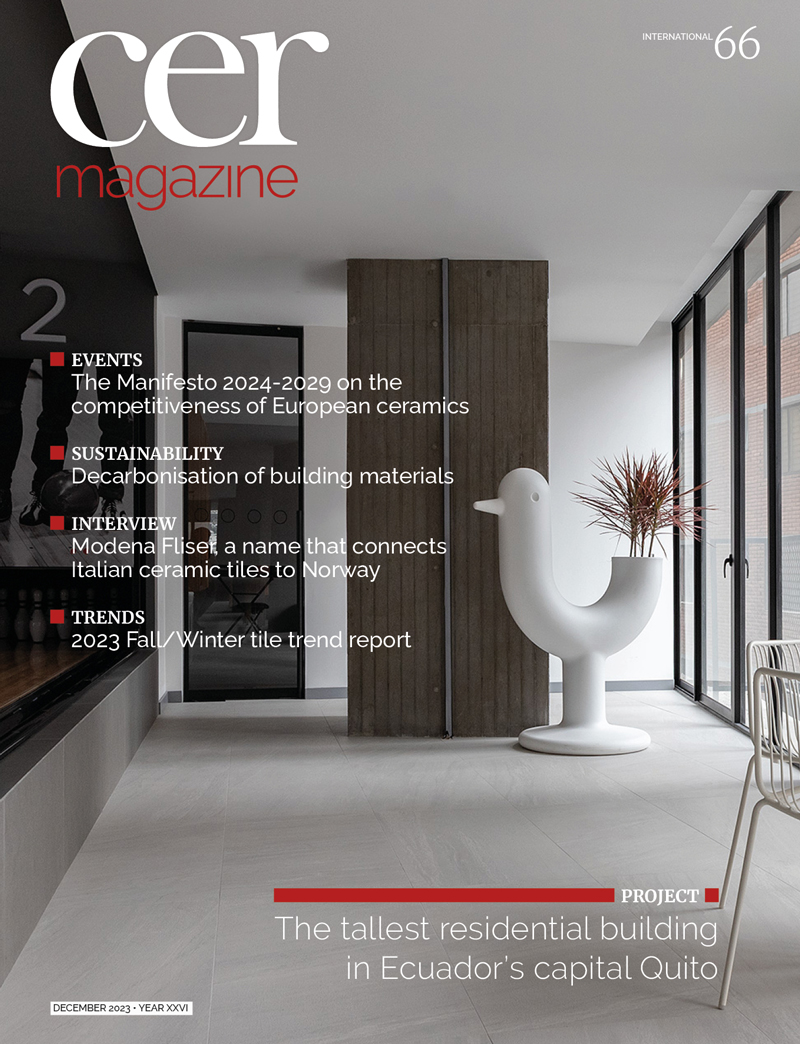Aesthetics and sustainability are the concepts behind the façade renovation project for the office building of Hitachi Energy, a global leader in energy technologies and systems, in Lodi. The work was led by architect Guido Siviero, who designed a highly functional new envelope for the building. The project was commissioned by the real estate company that owns the building with the dual goal of improving its architectural quality while significantly enhancing the performance of the envelope to conserve resources. “Guaranteeing high standards of energy efficiency is certainly a priority for a company like Hitachi. The general contractor Terramilano Engineering was commissioned to create the opaque envelope, while the glazed partitions were covered by a second contract awarded directly to a company specialising in continuous windows, which adopted a high thermal and acoustic performance system,” explains Siviero. For the envelope, the architect opted for a ventilated façade system which meets energy retrofitting requirements by “significantly improving the building’s characteristics with the goal of using fewer resources for its management”. As a result, the system “enhances users’ environmental comfort, making it the ideal solution for an intervention on the existing building”. In accordance with sustainability goals, the opaque and transparent sections of the façade were installed dry, reducing on-site energy consumption and CO2 emissions. “The opaque sections were insulated using glass wool made from recycled materials, as were the metal elements of the supporting frame,” continues the architect. The building’s outer opaque envelope is made of ceramic, which was chosen for its aesthetic qualities, flexibility and durability. Cerdisa’s Metal Design collection chosen in the colour Steel and installed with a visible fixing system, “not only offers the numerous advantages of porcelain tiles for ventilated façades, but also combines technological performance with innovative material effects reminiscent of iridescent metal sheets, thereby giving the façade surface a distinctive new look,” Siviero continues. The building’s envelope displays an interplay of gloss and matt effects that change constantly with the shifting sunlight, an effect created by the three-dimensional texture generated by the T2D technology of the digital printing system used by the Cerdisa Ricchetti Group, which has long been committed to reducing the environmental impact of its ceramic production process (EPD, LEED and ISO 17889-1 certifications). Following the façade renovation, described by Siviero as “an efficient, innovative and reversible project” that resulted in an improvement of two energy efficiency classes, Hitachi is planning to redesign the internal layout of the offices, from spatial organisation to utilities management, using the same design criteria that were adopted for the new headquarters in Milan.








