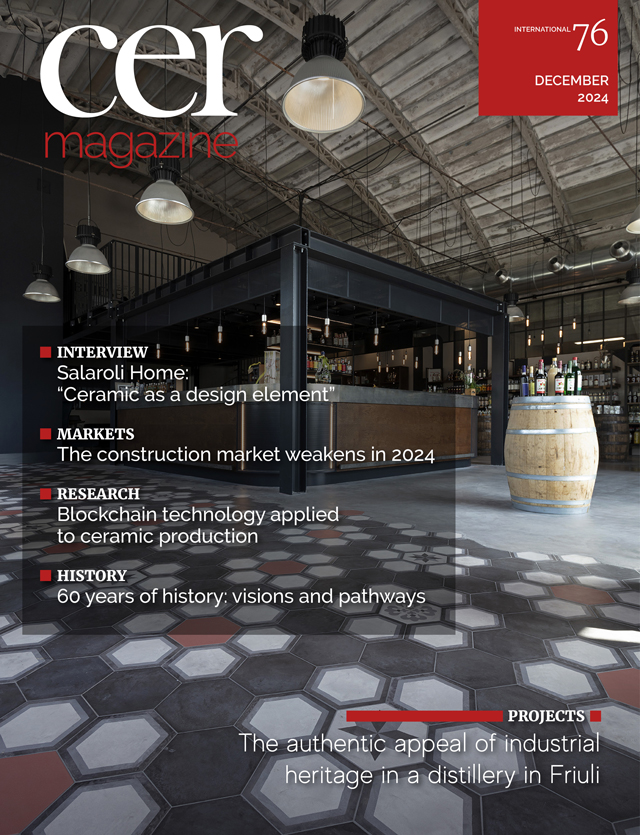A stunning private home near the sea in the province of Ravenna has been thoughtfully redesigned by the architecture firm Nuovostudio, in collaboration with ARP Studio for the interior design. Located in Marina di Ravenna, the project took a twofold approach: restoring the original residential structure while adding a new extension in the form of a sleek metal and glass conservatory looking out onto the garden.
Guided by a philosophy of minimalism and simplicity, the conservatory seamlessly invites nature indoors through expansive glass walls. Elevated on a platform with steps, the structure delicately blends into the landscape.
The existing building was renovated with a focus on restoration, carefully preserving its exterior while making significant changes to the interior layout and room distribution. In contrast, the extension was designed as a light, structurally independent addition, seemingly suspended above the ground to show respect for the natural surroundings. The extension gently extends towards the garden, where the architects made a conscious decision to retain the large, mature trees such as pines and oaks while removing the shrubs of lesser value.
The renovated building is designed with service rooms on the ground floor and sleeping quarters on the first floor, while the newly built conservatory houses the main living area and kitchen, creating a direct visual connection with the garden. A swimming pool, situated near the new volume, is designed as an extension of the living room. When the windows are fully opened, the garden and conservatory blend together to create a large open-air living space, where the boundary between indoors and outdoors almost vanishes. Porcelain stoneware from Cotto d’Este was selected for the transitional space between the lush garden and the living areas. The architects chose the Limestone collection, a refined and modern take on natural stone that echoes the sedimented, layered textures shaped by water and time.
For this project, the architects selected the Clay colour from the Limestone collection in the Blazed finish, with a 14 mm thickness ideal for outdoor spaces. The architects opted for the large 60×120 cm format for the pool edge and outdoor stairs, while the smaller 30×60 cm tiles were used for the flooring surrounding the entire residence. The Limestone collection, with its veining and soft colour transitions, evokes the textures of the seabed, making it a perfect fit for the swimming pool area in this Romagna coastal setting.
In addition to its aesthetic appeal, the collection’s high performance, foot traffic resistance and antibacterial properties (Protect® line) convinced the designers that it was the ideal choice for the project.








