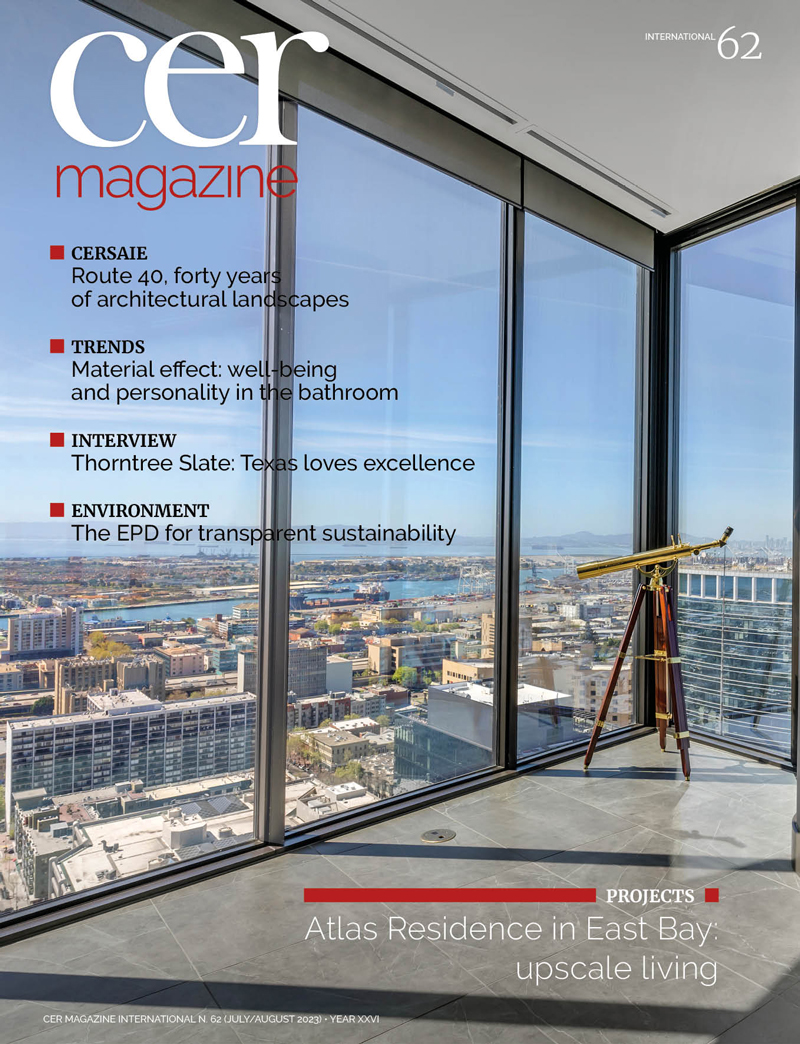Projects
An eco-sustainable high-rise building
Founded in 1964, the architecture firm Beretta Associati (Gianmaria and Roberto) carries on the great Milanese tradition that dominated Italian architecture from the 1930s to the 1960s and introduced a new concept of beauty based on an elegant, restrained sense of modernity. Among the many exponents of this architectural tradition are Piero Portaluppi, Gio Ponti, Pietro Lingeri and Giuseppe Terragni, Melchiorre Bega, Luigi Figini and Gino Pollini, the BBPR studio, Luigi Caccia Dominioni, Luigi Mattioni and ultimately the generation of Magistretti and Mangiarotti. It is hardly a coincidence that traces of the style adopted by these outstanding architects are to be found in one of the practice’s most recent projects: Torre Milano, a slender 86-metre skyscraper in Piazza Carbonari on the edge of the city’s north-eastern Maggiolina district alongside a splendid building designed by Caccia Dominioni. With its rationalist forms, linear volumes and continuous, rhythmic dialogue between voids and solids that creates a kind of vertical loggia, the tower actually refers less to Caccia Dominioni than “to the now classic architecture of Milan’s skyscrapers, especially those designed by the great Luigi Mattioni whose masterpieces include the Breda Tower, the Turati Tower and the Martini Terrace”, explain the architects.
The high-rise tower consists of 24 storeys, each named after a Milanese city park, and is the centrepiece of a complex that also includes a communal garden and two other volumes designed to interact and integrate with the surrounding buildings. The first and northernmost of these volumes “has three storeys and is connected to the comb-like arrangement of the buildings facing onto Via Belgirate”, explain the architects. The second two-storey building to the south completes the existing frontage on Via Stresa and is connected to the green space of Piazza Carbonari via a garden. Torre Milano occupies an area of 1,130 square metres compared to the 4,900 square metres of the previous building, thereby freeing up 3,308 square metres of space for a park with flowering cherry trees and benches, a children’s playground, a lawn and a bowling green.”
The tower’s architecture is varied. The visually dominant feature is the southern façade looking towards the city centre and aligned with the new skyscraper district, Palazzo della Regione and the Isola-Porta Nuova buildings. Slender and elongated, it is characterised by a grid of large loggias. The north side of the building has a more expansive, bulkier volume, while the west side consists of four projecting volumes housing the kitchens of some of the building’s 88 apartments. “This may seem a bizarre solution, but we like it and we feel it makes the tower special,” say the architects. The complex also features a gym and swimming pool, a coworking area for an optimal work-life balance, a function room with a large terrace on Via Belgirate, a 24th floor observation deck and an underground car park with garages.
The project devoted a great deal of attention to eco-sustainability. This is particularly evident in the 7,500 square metre ventilated façade clad with large slabs from Florim’s natural stone effect Stontech/4.0 collection (120×280 cm, thickness 6 mm), which are also used in the lobby and corridors to create a sense of aesthetic continuity between the exteriors and interiors. “Right from the start, we wanted to use thin porcelain to create the ventilated façade, which was necessary both for architectural reasons and to guarantee the necessary technical characteristics of the building envelope,” say the architects. “After evaluating various alternatives, we consulted with the client and chose Florim’s Stontech/4.0 tiles, a solution that met the aesthetic and technical requirements and fit in with the project’s budget.”
Walks White and Airtech Stockholm slabs, also from Florim, were used for the swimming pool and adjoining areas. As for the apartment interiors, I Classici Calacatta Gold king-size slabs from Florim were used on the living area walls, while the bathroom floors are tiled with the visually striking concrete-look surfaces from the Florim Maps Light Gray collection.
But there are plenty of other details that make this Milanese building an excellent example of sustainable architecture. These include its certified Class A energy efficiency, the partial energy autonomy achieved by the 190 roof-mounted photovoltaic panels with a power output of 68.4 kW, and a 15 cubic metre rainwater collection tank for irrigation.

Stontech/4.0
Stone 02porcelain stoneware
Stontech/4.0
Stone 02
120x280cm - 6 mm
More info on the product > go to the catalogue





