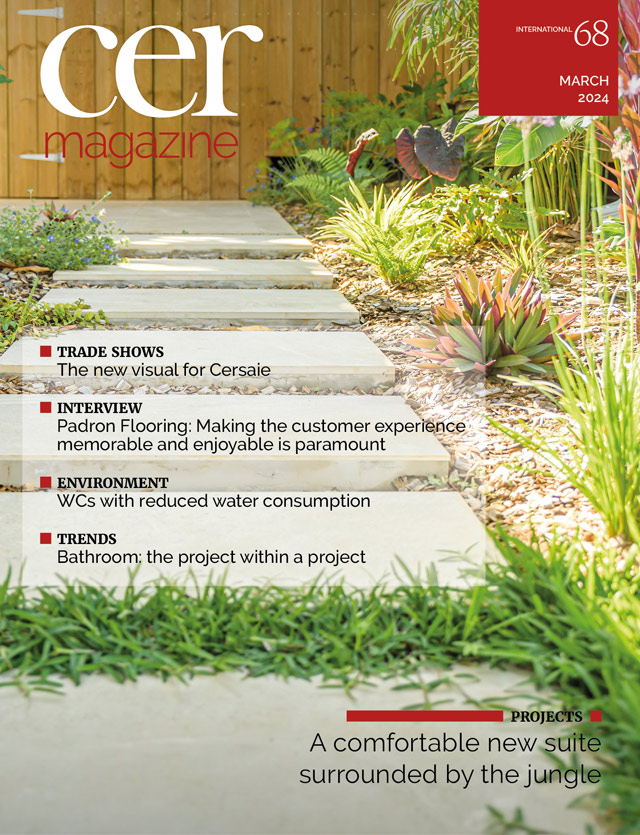The primary consideration of the architects working on the Malcesine Residence project was sustainability, given the site’s historical value and its splendid natural location in the middle of an olive grove on the Verona side of Lake Garda. Designing a work of architecture in a context like this means focusing above all on spatial integration through an effective choice of materials, design strategies and interventions for minimising the impact on the landscape. “The project was located on the site of an existing building that had been left derelict for years,” explains Alessandro Campetti, who founded the architectural firm Studio Campetti together with his brother in 1964. “So we built on top of this existing volume, adding a wing to create an internal courtyard where we positioned a rectangular swimming pool.” The most significant intervention concerned the façade, where the architects chose to install a 500 square metre ventilated façade system. This kind of solution brings numerous benefits in contemporary architecture projects. It provides shade during the summer, it enhances natural ventilation (an essential component of bioclimatic design), and it ensures considerable thermal and acoustic insulation (resulting in energy savings), as well as protecting the building from the elements. The project was developed by the Studio Campetti team in collaboration with Ragno’s Project Department. Together they selected Ragno’s Realstone Jerusalem Avorio line (60×120 cm size), a porcelain tile that not only has a texture reminiscent of local stone but also boasts GreenGuard certification issued by the Underwriters Laboratories, a certification company that conducts laboratory tests for harmful emissions in the United States and Germany and requires all products to be retested yearly. The product was also chosen for its aesthetically-pleasing AGS hidden mounting system. The porcelain slabs are anchored to an underlying structure by means of dedicated holes in their surface, thereby ensuring a continuous and uniform visual appearance that conceals the mounting devices. But the ventilated façade system is not the only element that helps to integrate the building into the surrounding landscape. “Internally, the residence consists of a number of small apartments spread out over three floors, and to avoid encroaching on the olive grove we stuck to the perimeter of the existing structure as closely as possible, only going beyond it to add the wing that we needed for our plans,” explains Campetti. “Overall, the architecture has a contemporary style, but we decided to clad the loggias of the apartments with wood to give them a character that would be more closely aligned with their natural surroundings.” After all, the magnificence of the landscape takes centre stage in any architectural project in a location like this, as can be appreciated when climbing to the top floor of Malcesine Residence with its views stretching as far as Riva del Garda.








