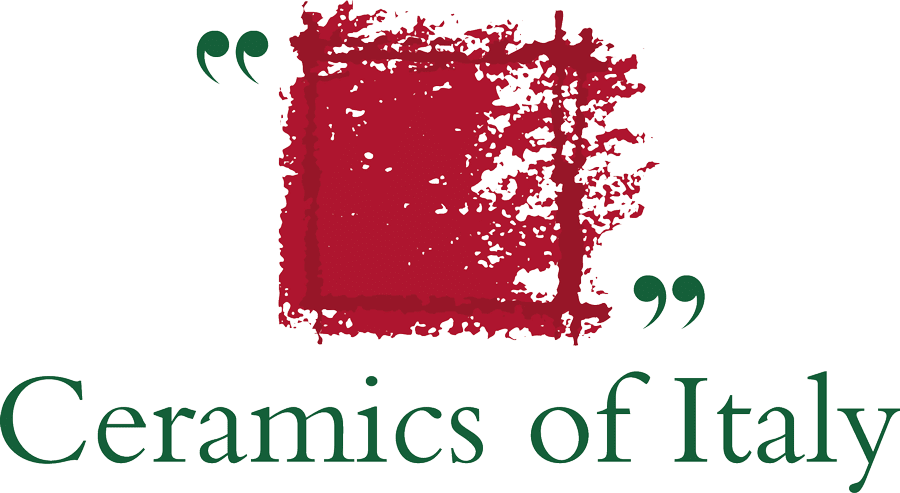The Kútvölgyi Hospital in Budapest, a listed building dating from 1945, recently underwent a modernisation project aimed at improving energy efficiency and replacing the extremely heavy original Hungarian limestone façade amid concerns about its durability and structural stability.
To address these issues, the design team opted for a ventilated façade system consisting of laminated porcelain panels. This solution meets contemporary technical requirements, including high mechanical strength, resistance to frost and thermal shock, non-combustibility, low water absorption and ease of maintenance.
The installed porcelain panels offer a lightweight yet resilient alternative as they weigh just 11.5 kg/m2 compared to the 30-35 kg/m2 of natural stone, thus reducing the load on the supporting structure.
A ventilated façade is an ideal solution for architectural regeneration projects on existing buildings where energy efficiency also needs to be improved.
This external cladding not only enhances the building’s aesthetics but also acts as a protective barrier against rain and wind, effectively shielding the outer wall and preventing rainwater from coming into direct contact with the masonry.
In summer, the ventilated façade functions as an air chamber, a kind of “ventilation chimney” that promotes an upward airflow and prevents the buildup of heat due to sunlight.
This solution not only reduces energy consumption for cooling but also enhances indoor comfort and well-being.
For the new façade of Kútvölgyi Hospital, the designers selected Prime Stone thin slabs in a 100×300 cm size from Panaria Ceramica and Kerlite Elegance series slabs from Cotto d’Este.
Prime Stone, Panaria Ceramica’s stone-effect collection chosen here in the Sand Prime texture version, is a 5.5 mm thick laminated porcelain slab produced from 40% recycled materials.
These products are used in alternation with Kerlite Elegance slabs from Cotto d’Este, a surface inspired by Antalya limestone – one of the most attractive limestones found anywhere in Asia Minor – and chosen here in the Via Montenapoleone colour.
The Elegance series consists of Kerlite 5plus, a 5.5 mm thick panel reinforced with a glass fibre backing, and is also carbon-neutral as Panariagroup has fully offset the CO2 emissions produced during the manufacturing process in keeping with the group’s commitment to decarbonisation of the construction sector.
With their combination of technical performance and aesthetic appeal, these ceramic surfaces are ideal for use as ventilated façades, ensuring a low environmental impact during the production process and optimal energy efficiency over their entire lifetime.






