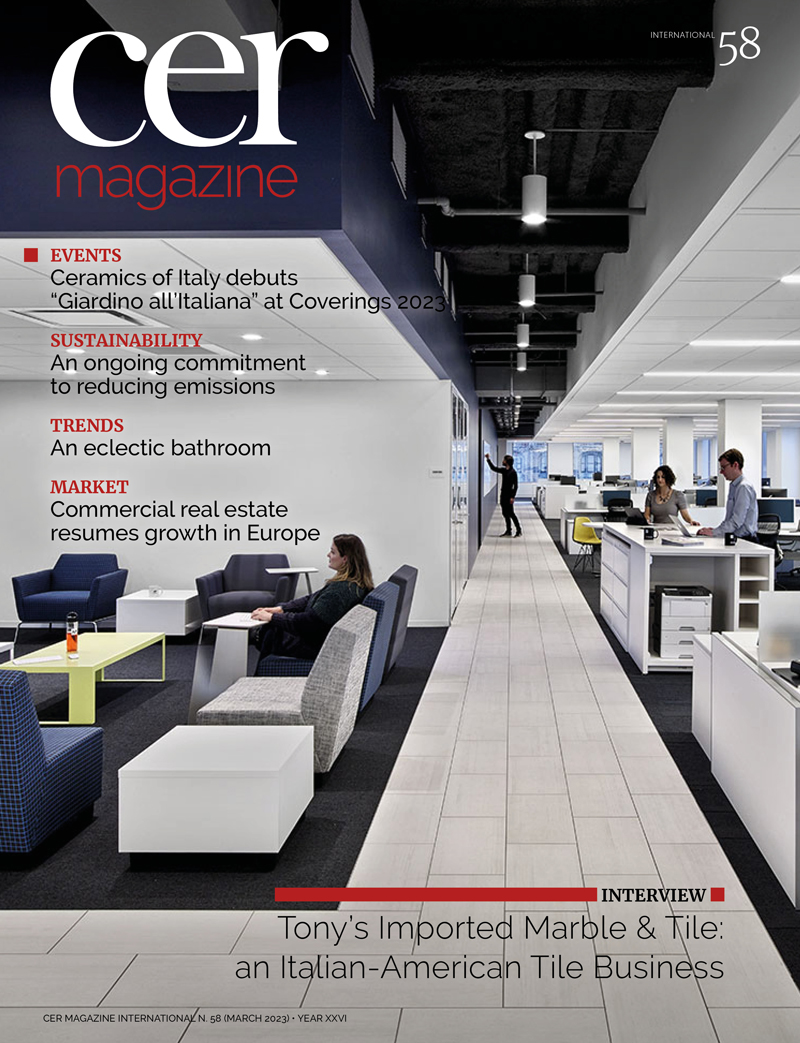Opened in October 2020, Domus Lascaris is located close to the elegant Piazza Solferino in Turin’s city centre. The project was carried out by the Building group, which has completed a number of renovations in Turin’s historic city centre including the famous The Number 6, described as “the most beautiful house in the world” and honoured by ArchDaily as the Building of the Year 2015 in the restoration category. As the group’s founder and chairman Piero Boffa explains, its aim is “to contribute to the process of transforming the city centre into a more sustainable, liveable place tailored to the needs of an advanced and virtuous contemporary society”.
The Domus Lascaris project for the conversion of a 1950s office building focused on minimising environmental impact while catering for new living needs. It has common spaces devoted to culture and well-being (a swimming pool, spa and fitness area) and a publicly accessible art gallery that acts as a transitional space between the exterior and interior.
The project, carried out by Boffa Petrone & Partners, maintained the building’s original architectural structure while creating eleven apartments and two penthouses, each with its own underground garage. The residential units are all in high energy efficiency classes and feature home automation systems that play an important role in regulating energy use and comfort. All the interiors have a minimal environmental impact thanks to a series of design choices including underfloor radiant panels that exploit infrared radiation flows, a geothermal system that uses groundwater to produce domestic hot water and cooled water for air conditioning, and an autonomous forced air recirculation system with integrated heat recovery for summer/winter operation.
The exterior conversion involved landscaping the private outdoor area and creating stylish and functional new elevations. Glass was chosen for all the transparent envelope elements in alternation with large Laminam ceramic panels edged with contrasting metal profiles. This external cladding system consists of panels from the Calce series in the colour White, chosen for the characteristics of low weight, durability and weather resistance typical of all Laminam products as well as for their large size (1000×1000 mm, with Laminam 3+ thickness), a solution that guarantees visual continuity. Metal frames and screens are used to protect against sunlight and create three-dimensional effects on the façade and plays of light inside the building. All the materials used in Domus Lascaris were chosen for their quality, aesthetics, functionality and sustainability. Large Laminam panels were also installed in the interiors, specifically from the I Naturali marble inspired series (Bianco Statuario Venato Lucidato and Calacatta Oro Venato Lucidato, in a 1000×3000 mm size and Laminam 5 thickness) for the entrance hall walls and the bathroom floors.












