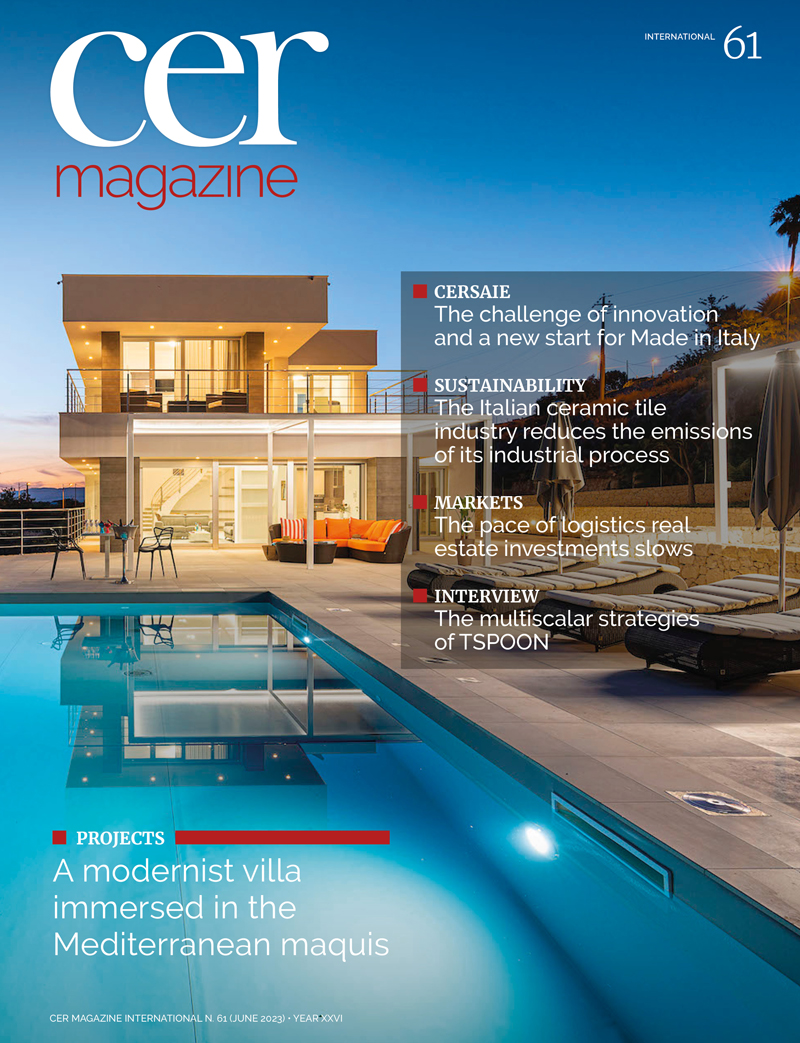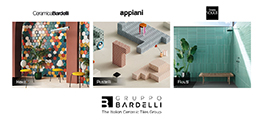Projects
A modernist villa immersed in the scents of the Mediterranean maquis
Villa Anna is a contemporary three-storey monolithic building with large windows looking out onto one of the most beautiful views in Italy, the Plemmirio coast near the Sicilian town of Siracusa. Located across the bay from the island of Ortigia, the area is renowned for its shallow sandy beaches alternating with rocky cliffs and has been part of a protected marine area since 2004. The architecture is far removed from the traditional local style and instead is inspired by the visionary structures of twentieth-century Modernism. Nonetheless, it does not clash with the landscape but fits into it respectfully and fully exploits the magnificent views. The exteriors comprise a pool area with designer furnishings on a pale coloured paving, elegant terraced walkways with local stone walls that follow the contours of the terrain, and a garden with native plants.
“Large spaces, ample windows and plenty of light were the key features of the project, along with pale coloured floors and essential, well-designed furniture,” explains owner Giovanni Calabria. “The house was built in a modern, minimalist style to fit in with the area’s rocky coastline.” “Perceiving and seeing” are the keywords of Villa Anna, whose hospitable character encourages a multisensorial relationship with the surrounding natural landscape dominated by palm trees, succulents and prickly pears. “The relationship with the local area was a big priority when developing the project,” explains architect Francesco Dore, who worked on it together with the owner and the furniture supplier Midolo Mobili. “Since this is a protected natural area, the architectural heritage office stipulated that the project should maintain the existing building’s footprint, which in one of the elevations had a circular shape. So we built an artisanal staircase to connect the ground floor with the first floor, which in turn forms the backbone of the building.
The interiors and exteriors are seamlessly connected thanks to the use of Noord concrete-effect ceramic tiles from Ceramiche Keope, which bring a warm, textural look to both areas. The elegant neutral tones of Noord White, Grey and Taupe are used for the pavings in the pool area, the solarium and the paths around the villa. The same colours bring a powerful sense of authenticity to the kitchen, living area and bedrooms. By contrast, the Anthracite and Grey finishes were chosen for the walls, shower cubicles and the wall behind the kitchen cooktop. The pale coloured interiors also exhibit a clean, minimalist style. The basement is a separate apartment complete with living room/kitchenette and bathroom and also houses the garage and technical rooms. The ground floor accommodates the living area with an elegant kitchen supplied by Veneta Cucine, a large living room and toilet, while the first floor houses the sleeping area with three bedrooms and two bathrooms. The choices of colours and materials are perfectly orchestrated and ensure a seamless dialogue between interior and exterior.

Noord
Taupe
Noord
Grey
Noord
Whiteporcelain stoneware
Noord
Taupe
30x60 cm - 20 mm
More info on the product > go to the catalogue
porcelain stoneware
Noord
Grey
60x60 cm - 20 mm
porcelain stoneware
Noord
White
60x120 cm - 20 mm
More info on the product > go to the catalogue






