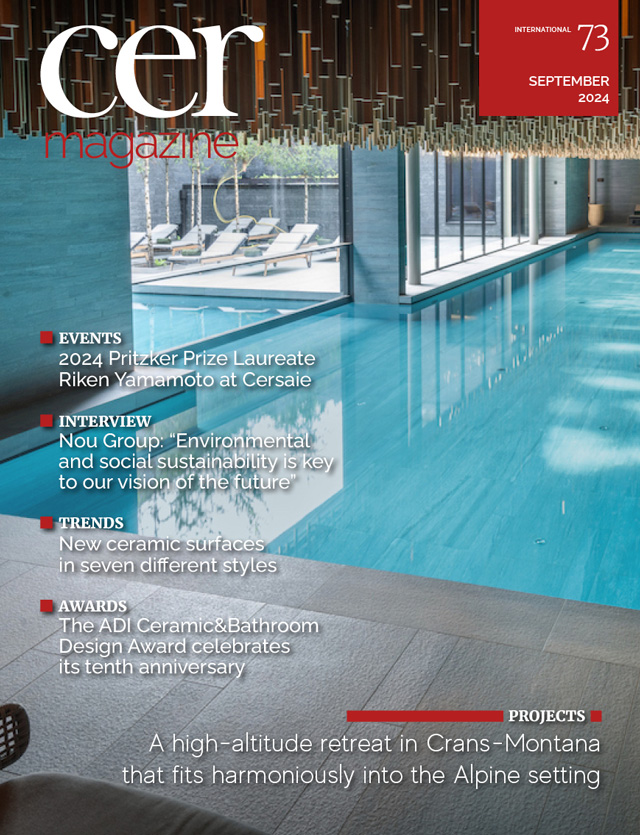Projects
A home where different styles and multidimensional spaces coexist
Kintsugi, an ancient Japanese restoration technique dating back to the mid-fifteenth century, involves repairing broken pottery using lacquer dusted with powdered gold to illuminate the cracks. This concept served as inspiration for architect Jan Sekula from the Polish firm Zarysy in his renovation project for a country home.
“I adopted a unique approach to the interior redesign, as I do with every project undertaken by my practice,” says Jan Sekula. “The house, located in the Zelechinek area of central Poland, was a mishmash of different architectural styles, a kind of patchwork created by the superimposition of previous interventions. Rather than cancel out or destroy the past, my idea was to bring it back to life by “stitching” the parts back together harmoniously.”
The interiors are a blend of modern architecture, minimalist touches and Michigan style. The details, reminiscent of mid-20th century design, add character through a variety of textures, delicate lines and decorations, while a warm, homely atmosphere is achieved through the combination of wood finishes. Bold splashes of colour echoing the work of Ettore Sottsass complete the decor. Another daring design choice is the sharp contrast between the dark-toned wood-panelled walls and ceilings and the glossy light-coloured floors consisting of large concrete-effect tiles in the Hibi Moonlight colour from Ceramica Fioranese’s Kintsugi collection. The architect chose porcelain tiles from the Kintsugi collection not only for their aesthetic qualities and references to Japanese philosophy, but also because they align perfectly with his design ethos of creating long-lasting interiors. “Sustainability isn’t just a buzzword but a concept that fits in perfectly with my design principles,” says Jan Sekula. “I always select the finest materials, whether for floor or wall coverings or for finishes, because I want to create architecture that will stand the test of time. I want the homes I work on to retain their value even in 10 or 20 years’ time as I believe this is an important way to reduce environmental impact.”
Given the size of the house and the multidimensional nature of its spaces, the architect was able to incorporate a range of interior design solutions into his project, from the double-volume living room with a mezzanine library to the attic rooms nestled beneath the sloping roof, as well as the relaxing basement reminiscent of an Icelandic spa.

Kintsugi
Hibi MoonlightJan Sekula | Zarysy studio
Internity
FIORANESE
2023
Jan Sekula | Zarysy studio
Internity
FIORANESE
2023
porcelain stoneware
Kintsugi

Hibi Moonlight
More info on the product > go to the catalogue





