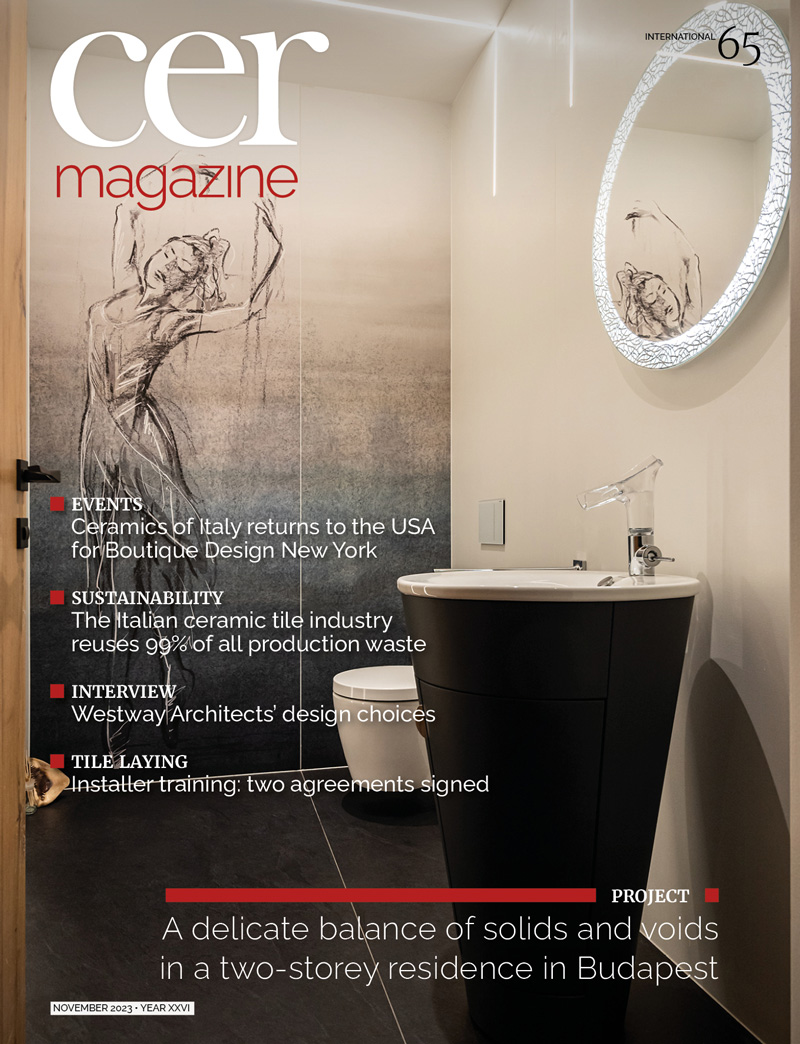Projects
A customised but versatile space
Uniqueness, innovation and creativity are the core values of Brain Factory, a Rome-based architecture and design firm founded by architect Paola Oliva and designer Marco Marotto. While these are challenging concepts that sometimes amount to little more than empty words, that is certainly not the case with this design team, who conduct in-depth studies of their clients’ needs and lifestyles, develop custom solutions based on preliminary meetings, and are willing to take risks and experiment with new ideas. At the same time, they place a strong emphasis on construction details and on choosing materials that combine eco-sustainability with functionality and aesthetics.
A good example of this approach is the minimalist yet warm and bright open space created through the complete renovation of a traditional apartment in the Pigneto neighbourhood in eastern Rome. “We designed it for a young mathematics graduate, an engineer who is accustomed to performing calculations,” explains Paola Oliva. “Our proposal was to break out of the loop [a non-associative algebraic structure used in mathematics and taken here as the name of the project, Ed.], in other words to think outside the box and consider the possibility of adding new operational approaches and using the space according to the needs of the moment. The apartment can be experienced in a circular, loop-like fashion, but evolving each time with the addition of new functions.”
The spatial layout and furnishings are defined by the architecture. A plasterboard volume with niches on the right of the entrance separates the hallway from the living room, which in turn is separated from the study/work area by another plasterboard partition with an integrated widescreen TV. On the left, the kitchen faces onto the living room but is separated by a glass wall that prevents cooking odours from escaping. The table and chairs are located in the brightest area of the apartment and look out onto the small balcony. They are ideal for dining but can be adapted to any other function. A large and well-equipped walk-in wardrobe leads to the sleeping area consisting of a bedroom and bathroom.
The all-white interior design is balanced by the wood floor and, in the kitchen and bathrooms, by porcelain stoneware tiles produced by Ceramica Fioranese. Since 2009, this company has been a member of the U.S. Green Building Council, an organisation that promotes the adoption of green building practices.
“We frequently use porcelain stoneware for its aesthetics, durability, practicality and eco-friendliness, as well as the design freedom provided by the wide variety of types, sizes, thicknesses, decorations and colours,” adds the architect. “We were struck by the Sfrido collection for the originality of the combination of ceramic body and Fraké wood inserts [a plant from tropical Africa, Ed.] and for the non-repetitive pattern deriving from the random positions of the wood elements.”

Sfrido
Deco Sfrido Biancoporcelain stoneware
Sfrido
Deco Sfrido Bianco
90x90 cm - 10 mm
Certifications
ISO 9001, ISO 14001, EMAS, ISO 45001, ISO 17889-1, EPD
More info on the product > go to the catalogue







