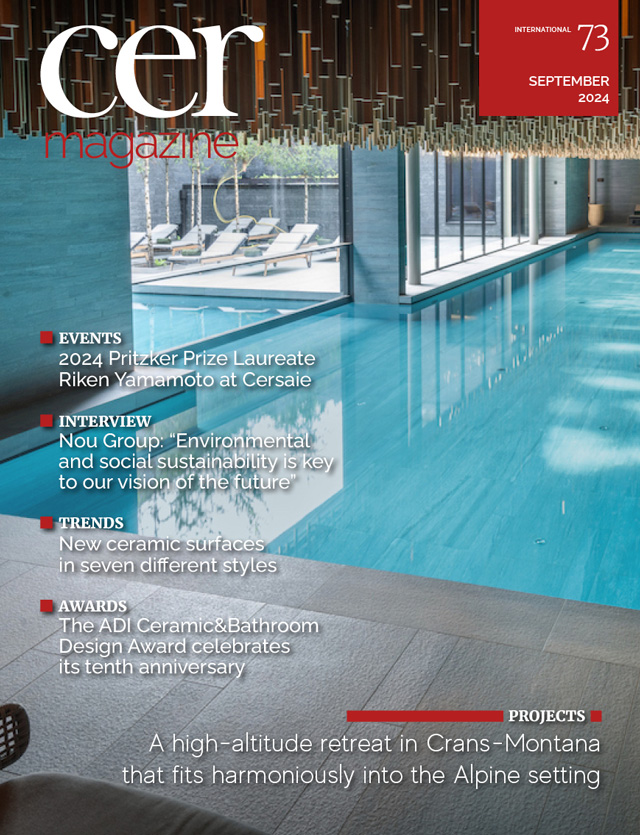The Six Senses Crans Montana Hotel and Residences stands out like a powerful tectonic construction within the mountain landscape of the Swiss Alps. The French architectural firm AW² meticulously studied the surroundings to ensure that the complex would fit harmoniously into the Alpine setting while attaining the highest levels of environmental sustainability. The five-star hotel consists of a high-ceilinged basement and two residences with suites, restaurants, a lounge bar, a spa area, swimming pools, an open-air cinema, a conference room and shops.
The complex stands on a massive stone plinth, interrupted by large windows and terraces that offer breathtaking views of the ski slopes. The sun deck, located on the highest level, features swimming pools, winter gardens and areas for outdoor activities. Rising from the granitic plinth, two pitched-roof buildings inspired by traditional Swiss mountain chalets accommodate the suites, complete with large balconies jutting out towards the landscape. The predominantly stone and wood complex is located right next to the ski slopes in the heart of the mountain landscape. Guests enter via a tunnel at the lowest level of the complex, then ascend from the dark, cave-like entrance to the light-filled terraces above.
Designed according to a “cabin in the woods” concept, the suites are intimate and cozy spaces where guests can feel safe and warm. They feature untreated wood plank floors and natural coloured walls and furniture, while the bathrooms are tiled with stone-effect porcelain, creating the sensation of being carved out of the mountainside.
According to AW², Six Senses Crans-Montana creates a connection with the mountains primarily through the choice of materials. Quartzite, larch, oak and slate directly reference traditional local homes; the furnishings and finishes have a contemporary touch while maintaining the spirit of the Swiss chalet.” This elegant hospitality project focuses on environmental sustainability and makes extensive use of Ceramiche Keope’s Percorsi Extra collection, with 14,000 square metres of floor and wall tiles installed both in communal areas and in guest rooms. The project aims to ensure comfort and sophistication through a selection of natural finishes and colours that fit in with local traditions. The choice of Vals Stone, a collection inspired by the grey quartzite found in Canton Grisons, Switzerland, is particularly suited to a structure that experiences extreme weather conditions for much of the year.
Studio AW² prioritises eco-responsibility in its projects, minimising the use of fossil fuels and favouring materials and resources with a low environmental impact. The choice of ceramics successfully combines aesthetic elegance with outstanding technical characteristics and a sustainable approach.








