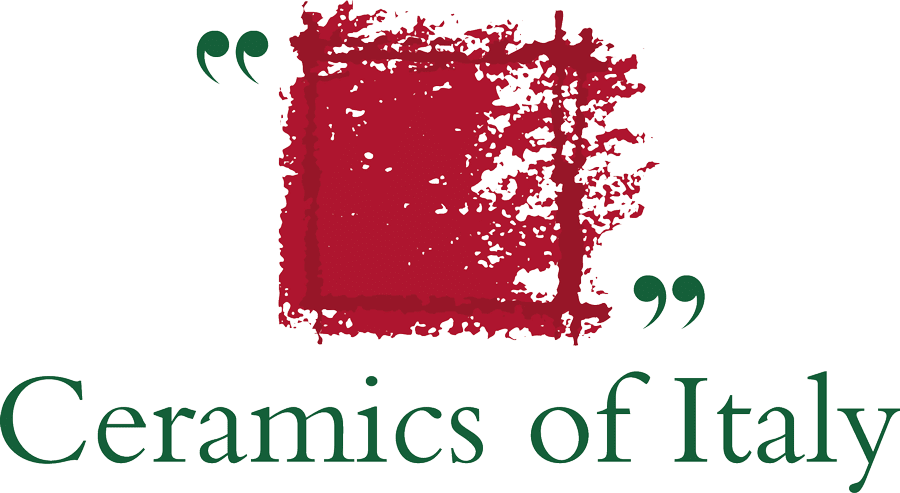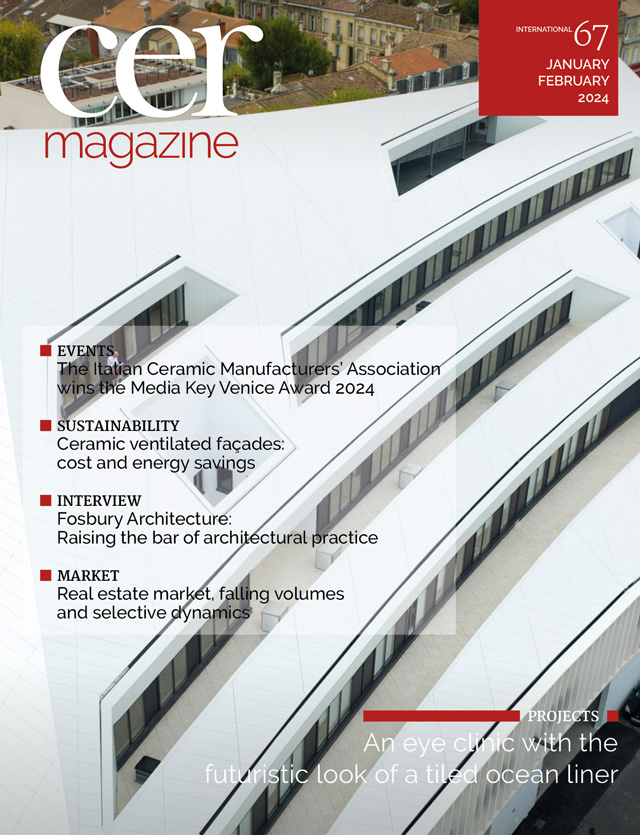“Our initial premise? Preserving the existing elements,” said young architect Alberto Bassi, who along with his colleague Chiara Tenca led the restyling project for this small apartment in a 1950s building situated close to Lake Garda, some fifty kilometres from Verona.
“The initial concept was simple: to regenerate,” explains the architect from Padiglione B, the Verona-based practice he founded together with Chiara Tenca in 2018. “We maintained the original high-quality materials and surface coverings, particularly the exquisite terrazzo floors, the original skirting boards running around the edge of the living room, and all the doors. Our aim was to seamlessly interweave the remnants of a past era – the 1950s – with contemporary materials and stylistic innovations. Nevertheless, we were careful to preserve the spirit of the era in which the building originated.”
The outcome is refreshingly simple, never falling into predictability or banality, and remains honest in its choices of form and materials.
The original layout of the fifty-square-metre space has been preserved, with the exception of a newly created doorway connecting the living room and the kitchen. This alteration facilitates a more seamless and functional flow in accordance with contemporary living requirements.
The long corridor, a characteristic feature of that era, continues to provide access to the living area and the bedroom. However, at its far end, a mural adds a touch of character to an otherwise nondescript space. Painted by Eugenio Filippi, a celebrated street artist renowned for his ability to breathe new life into abandoned buildings, this geometric multicoloured mural reinvigorates the interior with the distinctive vibrant colours of the 1950s.
But the 1950s revival is most visible in the kitchen, where contemporary ceramic tiles are skilfully used for the wall coverings. The worktop is clad with tiles from Ceramica Vogue’s versatile System collection (size 20×10 cm and polished finish), which also surprisingly find their way onto the top of the custom-built dining table. The neutral mastic tone of the ceramic surface contrasts sharply with the bright lemon yellow paintwork of the kitchen cabinets, which feature a custom-designed groove opening system in a contrasting colour. The lobster-coloured chairs (model Milano 2015 PP by Colico) and the mustard-yellow pendant lamp (Flower Pot VP by &Tradition) seamlessly integrate into the kitchen’s colour scheme, offering a contemporary reinterpretation of the design aesthetics from that golden age of design.
In the bathroom, the 1950s-style ceramic tiles make a striking statement with a deliberate emphasis on contrast. The red-coloured joints create a bold contrast against the white wall tiles and seamlessly transition into the floor and upper section of the walls, once again featuring the System collection from Ceramica Vogue.
The furniture consists mainly of custom-designed pieces crafted from Chilean pine, a natural looking wood that brings a bright, airy feel to the rooms. Notable examples include the modular bookcase supported by individual trapezoid-shaped elements, the bedside table and shelves in the bedroom, and the double-fronted twin wardrobes dividing the sleeping area from the living area.
The interior also features plenty of examples of iconic Italian design, including the timeless Tappeto Volante bed designed by Enzo Mari, who also created the exquisite Natura series silk-screen prints hanging on the walls, the Eclisse mini bedside lamps by Vico Magistretti, as well as more contemporary items such as the B&B Italia sofa designed by Patricia Urquiola and the zig-zag lamp created by Davide Groppi.









