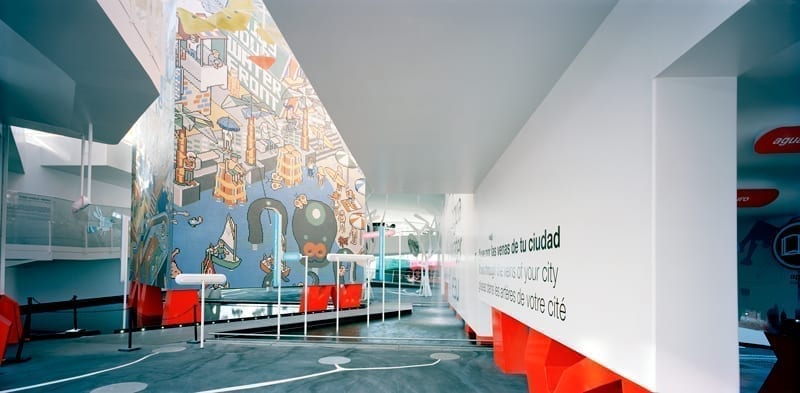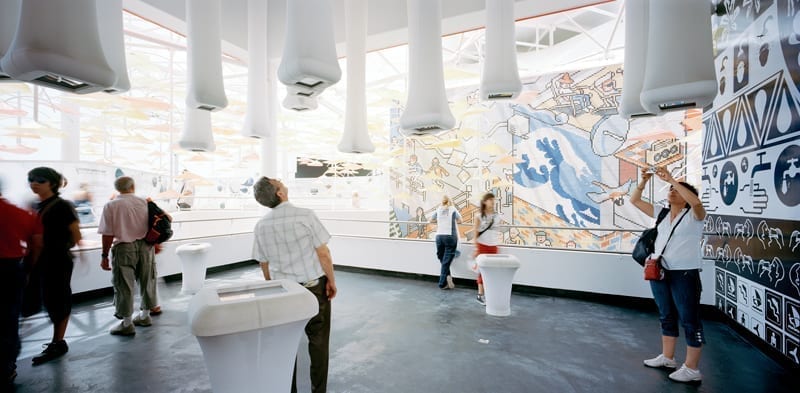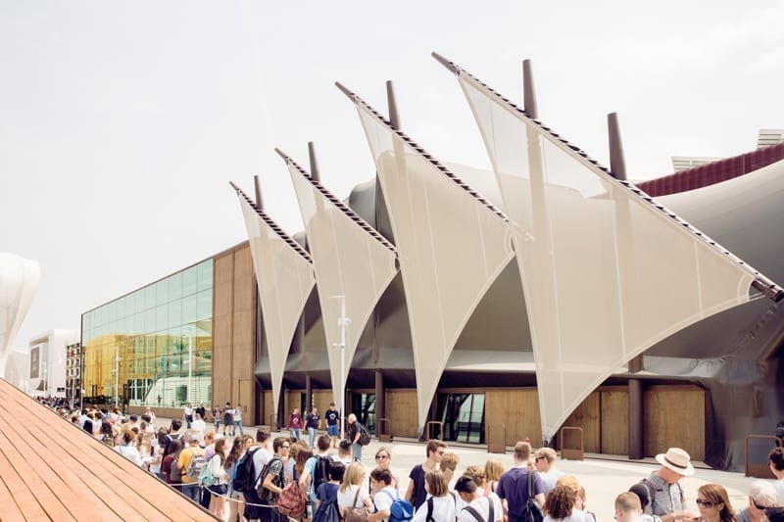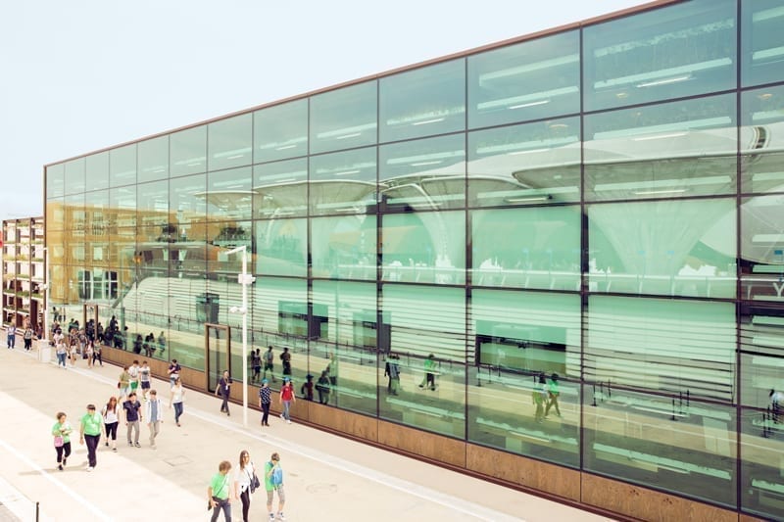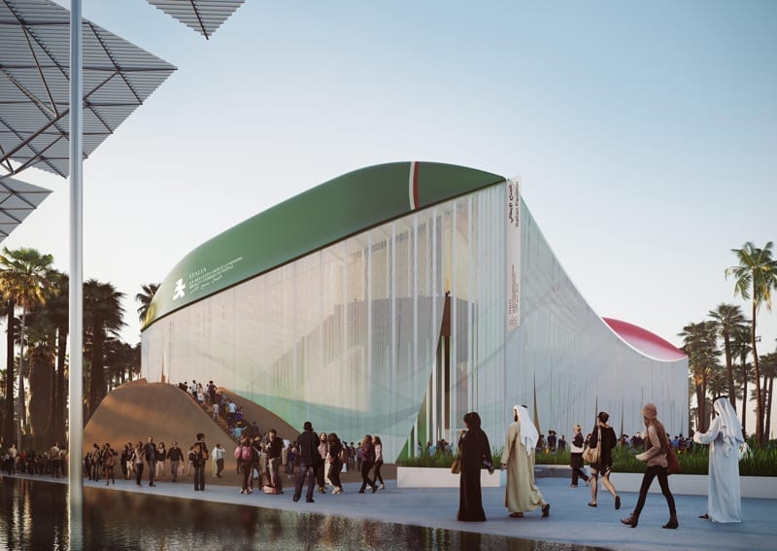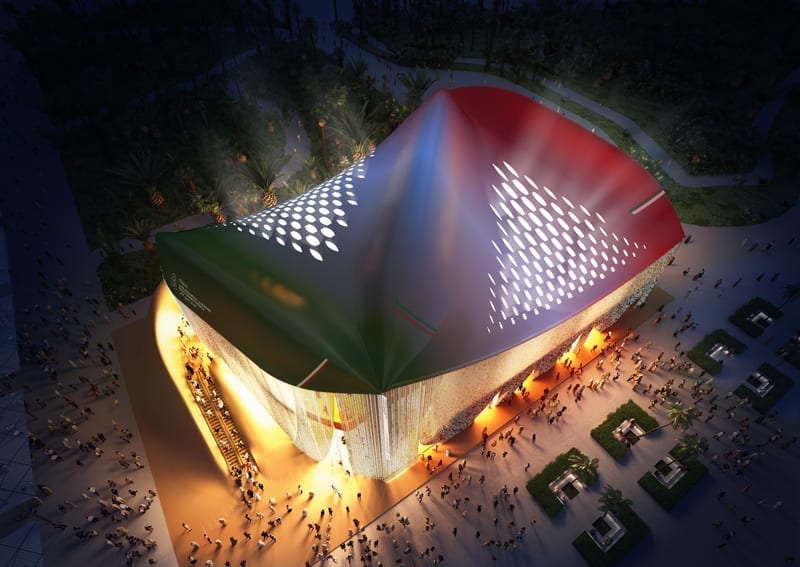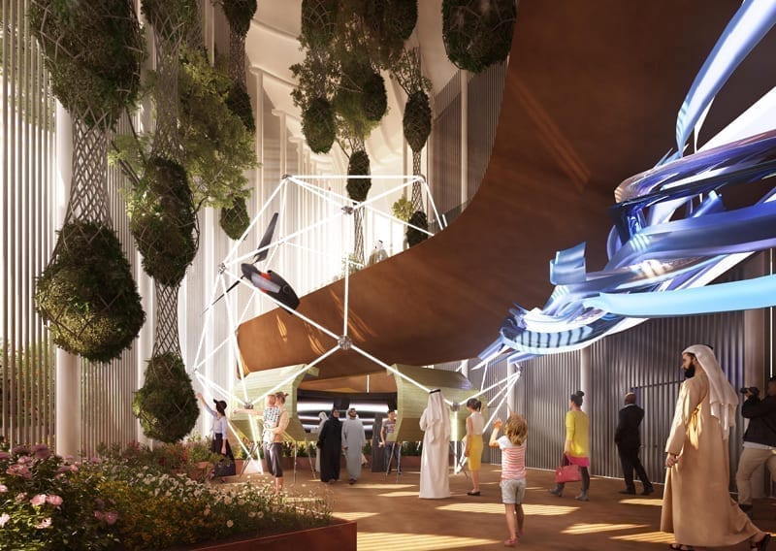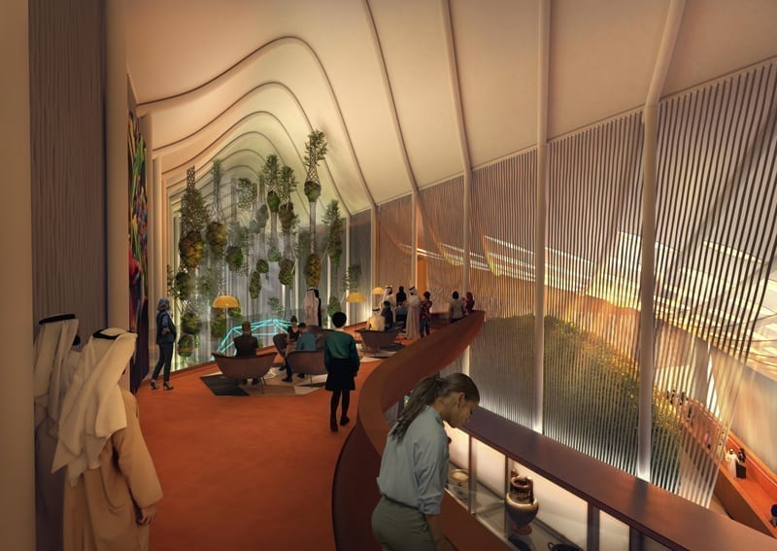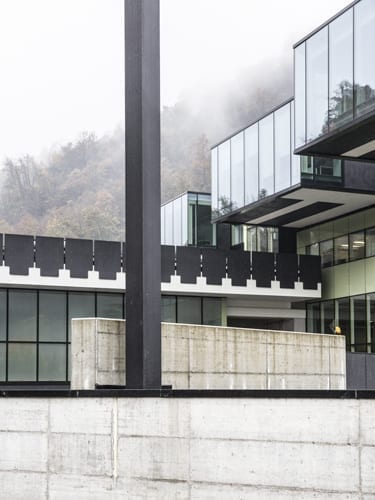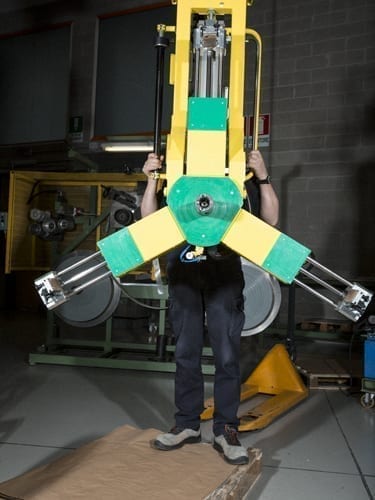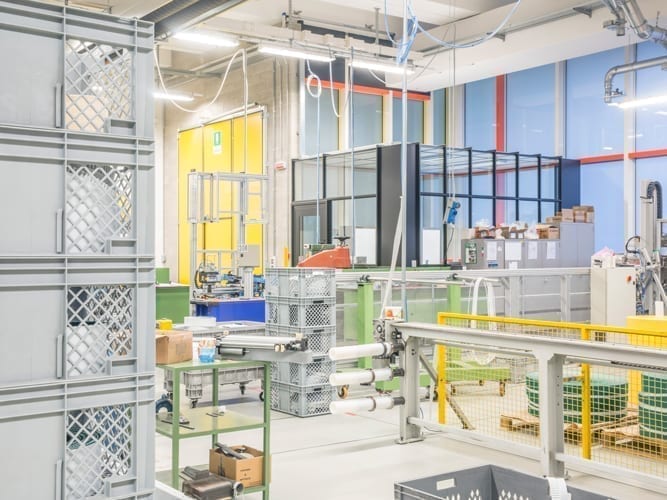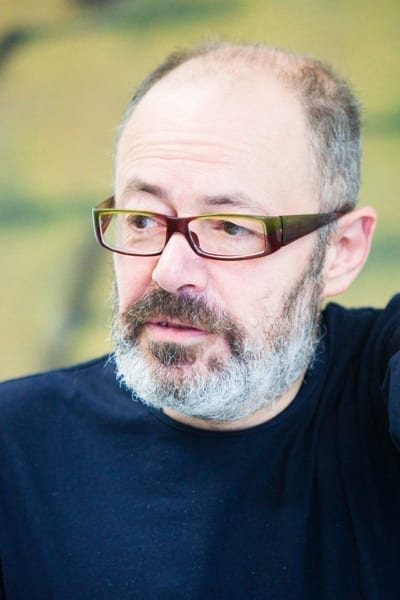Interviews

Signals from the future | by Alessandra Coppa
Italo Rota is more than just an architect, he is a highly cultured thinker with an interest in themes ranging from anthropology to philosophy. His firm manages large and highly complex international projects on the most diverse scales of detail, from product design through to the planning of large urban areas, while maintaining a holistic approach and adopting innovative materials and cutting-edge technologies. Thanks to continuous in-depth research, Rota’s projects strive to resolve design issues while maintaining a high level of complexity. They are mental and physical spaces in which contemporaneity and nature play an important role.
Italo Rota’s research efforts have led him to integrate advanced technologies into his projects as a way of developing systems for future-oriented living spaces, environments and cities. Examples include the Life/Installed – house of the future project for Samsung, the pavilions designed for major international expositions such as Expo Zaragoza 2008, the Kuwait and Vinitaly pavilions at Expo Milano 2015, and the Italy Pavilion at Expo Dubai 2020 (in collaboration with CRA-Carlo Ratti Associati, F&M Ingegneria, Matteo Gatto & Associati), currently under construction.
Expo 2008 in Zaragoza (Spain)
Is there a common thread linking the pavilions for Expo Zaragoza with those of Milan and Dubai?
Ciudades de Agua was one of the five thematic pavilions devoted to the general theme of “Water and sustainable development” at Expo Zaragoza 2008. We designed an exhibition space as a kind of journey or itinerary, made from innovative and sustainable microclimatic materials and solutions and featuring images, videos and multisensorial experiences. We explored the four themes of “water-friend”, “water-show”, “water-driver of change” and “water-future” using a series of testimonies and scenarios created using different techniques, lights, sounds and variations in levels of humidity. The basic idea was to make visitors understand that to improve the quality of life of our cities it is essential to recognise the central and innovative role played by the presence of water, both in the redevelopment of existing buildings and in the design of new urban centres.
The Kuwait pavilion at Expo 2015 demonstrated the ways in which Kuwaitis exploit research and technology to make the desert habitable and to create a modern society, including the construction of large-scale desalination projects, the widespread introduction of experimental agriculture and the use of solar and wind energy plants to replace traditional energy sources. The design of the pavilion reproduced the profile of dhows, the traditional sailing vessels typical of the Gulf region. The entrance was signalled by large sails that invited visitors to enter and follow an itinerary divided into three sections: the traditional landscape of Kuwait, scientific research conducted with the aim of transforming the landscape, and an exploration of the country’s cuisine, hospitality and products.
Because Expo Milano was devoted to the theme of food, it marked the start of the transition towards the digital age. Eating is the most analogical activity possible, so the personal use of devices was limited to the simple act of photographing food. This was perhaps the last of the more “analogical” Expos and it was perfectly consistent with the theme because the transition was just beginning. At Expo Dubai the transition is now complete and the majority of the pavilions are consequently bombarded with images. For the Italy Pavilion, we have instead opted for an experimental approach in which innovation is not “on display” but is used to build the pavilion itself. We received the challenging request of working with all partner companies, who helped to steer innovation towards sustainability and the circular economy and create a “piece” of the pavilion.
Kuwait Pavilion at Expo 2015 (Milan)
With reference to the concept for the Italy Pavilion at Expo Dubai 2020, focused on the theme of Connecting Minds, Creating the Future, could you tell us about the metaphor of the sea, represented externally by the overturned hulls of three ships which will become the backbone of the pavilion?
These ships, supported by rows of 25-metre-high columns, will take the external form of real hulls, whereas inside they will form a suspended, continuous space extending over a 3,500 square metre area, like a sea wave. An overturned boat is perhaps the origin of architecture itself. It is also a way of inviting the inhabitants of the Mediterranean region to respect everyone who loses their lives in the sea. For us it is also an ethical moment for remembering what is happening. The pavilion will also use “materials of the future” made from oranges, coffee grounds, mushrooms and recycled plastic collected from the ocean. These materials will be used as construction elements for experimenting with more sustainable building practices and expressing a commitment to the circular economy. This involves not just recycling but using the original materials to create something new, taking components and proposing them in a new form.
Rendering of Italy Pavilion for Expo Dubai 2020
The Emirati government has asked us to preserve this building as a heritage item after the Expo and we are looking at how this can be done. It also means we have to devote a lot of attention to the design of the large space inside the pavilion: it is protected from the external environment by the walls, but this means pollution will be produced inside so air quality will be an issue.
Algae have been used as a natural strategy for controlling the climate inside the pavilion as well as for producing energy and food. The algae serve to remove the internal CO2 produced by the large numbers of visitors and users. This will be one of the key issues of the architecture of the future, because the larger the enclosed volume the greater the quantity of pollution that will be formed inside. Many materials can already be used to significantly reduce CO2 levels. These are all recurrent themes in the contemporary debate.
Recycling, circularity and reconfigurable architecture: how should architecture evolve in response to climate change? Carlo Ratti has said that the act of overturning and reusing the hulls represents the adoption of circular architecture right from the start…
Personally I would talk of “digitally reconfigurable architecture”. Classical architecture such as that of the Graeco-Roman world is universal and fundamental. Instead, when approaching contemporary architecture you have to imagine yourself in a “gothic situation”: reconfiguration involves continuous work on construction, as in a Gothic cathedral where the architecture must continue to reconfigure itself. The Dubai pavilion is “a narrative architecture” because it establishes concepts, whereas classical repetitive architecture cannot be associated with a complex problem. The Pavilion was conceived as a theatre of “active memory”. We hope that the experiences acquired in this very particular place will help people understand this theme.
How will our way of living change?
Today’s houses are organised around the kitchen, unlike a few years ago when the bathroom was the central room in the home. The bathroom subsequently evolved into a place for fitness, it incorporated armchairs and became a hybrid location for “sleeping, washing and staying fit” that invaded the living room. As a result, the kitchen is now the dominant space. This raises a number of issues as technology has to take a step back to enable people to cook. Kitchen producers use very little technology. Humans have a strange relationship with technology and today’s kitchens are “hyper analogical”. New technologies permitting, in the future I imagine homes being built around nuclei. I expect to see customised homes with very different living situations, a kind of “termite mound” made for people with different psychological characteristics. The house of the future will consist of a series of services, while the number of objects will be drastically reduced to save the planet. For example, people who travel a lot today for work learn to lead a “worldly monastic life”: they always dress in the same way and carry ever smaller backpacks. An increasingly large number of recycled and technological materials capable of adapting to all climates will be developed, a kind of second skin such as cotton reworked with nanotechnologies.
How are you using new technologies in your projects?
In the building process, new technologies must be used to solve problems. We are now at a point where the potential of new technologies is “fragmented”, it is not yet fully manifested. The future exists but it is difficult to interpret, like a landscape covered by fog which occasionally lifts to allow a clear view. We are now approaching the end of a cycle so the effects will be plain to see in four or five years’ time when there will be new customers and new issues. The latest projects by Zaha Hadid’s practice represent the closure of the 20th century, they have reached a kind of maturity. The Dubai Expo will see the presentation of the air taxi: the air taxi parking area is neither a car park nor an airport. We’re going in another direction: we’re thinking of cities on Mars, just like Sheikh Mohammed bin Rashid Al Maktoum, the emir of Dubai, who in a series of tweets announced the launch of the Mars 2117 project. Part of this project will involve the construction of a neighbourhood in Dubai. Today it is essential to pursue extreme experimentation in order to tackle issues such as climate change. These are issues that still appear to be entirely rejected by the world of architecture: evidently architects are incapable of being visionaries. We can no longer go on as before. We have to think of the house on Mars, it’s a necessary exercise. Whether you’re building a house on Mars or in the urban fabric of Shanghai, you’re facing exactly the same level of difficulty and need for innovation.
In which of your projects is it possible to appreciate this effort to understand where we are headed?
One example is the robotised factory of the Elatech industrial complex in Brembilla (Bergamo, 2014). The production areas are located in the section carved out from the mountain and delimited by retaining walls and a large glass façade that opens towards the valley and the river flowing through it. The specialised production department and the storage warehouse are an example of innovative “personal mobility”. The factory is ready for the introduction of drones for logistics in a few years’ time.
Elatech industrial complex in Brembilla (Bergamo)
What is the future potential of ceramic as a material?
Ceramic is a material of the future. I think it’s held back a little by the fact that it’s sold as an “eternal material”, which creates a psychological paradox… but we can think about how to resolve that!
BIOGRAPHY
Italo Rota was born in 1953 in Milan, where he graduated in Architecture at the Polytechnic in 1982. He developed his style and technique by building on his previous experiences at Franco Albini’s practice and at Gregotti Associati and his work as editor for the magazine Lotus International.
After winning the competition for the interiors of the Musée d’Orsay, in the early 1980s he moved to Paris where he worked on the renovation of the Museum of Modern Art at the Centre Pompidou (with Gae Aulenti and Piero Castiglioni), the new halls of the French school in the Cour Carrée of the Louvre museum, the lighting of Notre-Dame cathedral and the banks of the river Seine, redevelopment of the centre of the city of Nantes, and single-family homes in Ivry. This period of intense architectural work continued until 1995. Following his French period, Italo Rota returned to Milan where he founded the practice Studio Italo Rota.
His projects include the Museo del Novecento, housed in Palazzo dell’Arengario in Piazza del Duomo in Milan, the Italian House at Columbia University in New York, and the Hindu temple in Dolvi, Mumbai (India). He has designed numerous exhibitions, installations and pavilions, including the central thematic pavilion for Expo 2008 in Zaragoza, Spain. More recent works include the Civic Museums in Reggio Emilia, the new Elatech robot factory in Brembilla (Bergamo), the large Teatro Maciachini in Milan, the Vinitaly Vino: A Taste of Italy pavilions at Expo 2015 in Kuwait and the Arts & Foods exhibition at the Triennale. The Italy Pavilion at Expo 2020 Dubai is currently under construction after being awarded to Italo Rota Building Office in a competition won together with CRA-Carlo Ratti Associati, F&M Ingegneria and Matteo Gatto & Associati. Rota is the scientific director of the LIADE campus (NABA and Domus Academy) in Milan. He combines a prolific professional occupation with intense theoretical work involving the publication of books, magazine and newspaper articles, conferences and university lectures.
January 2020




