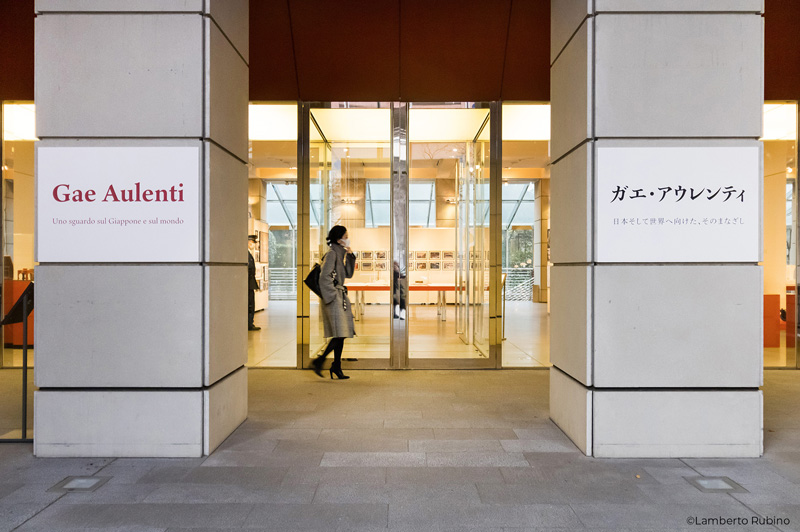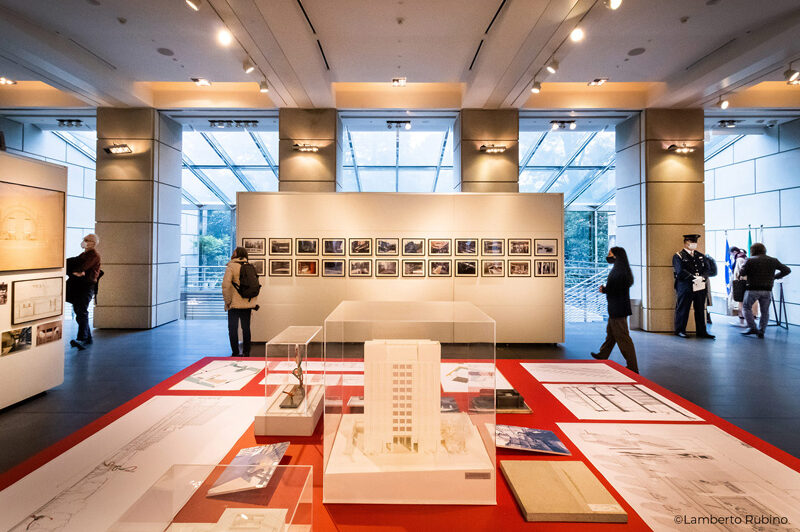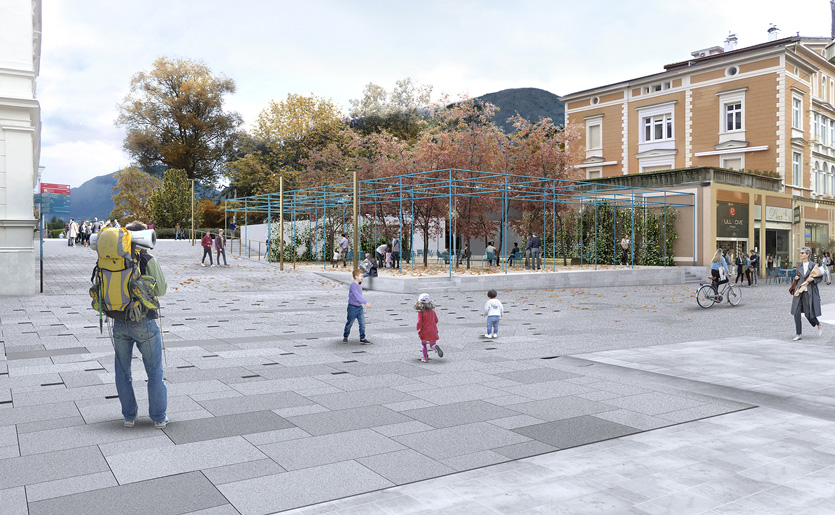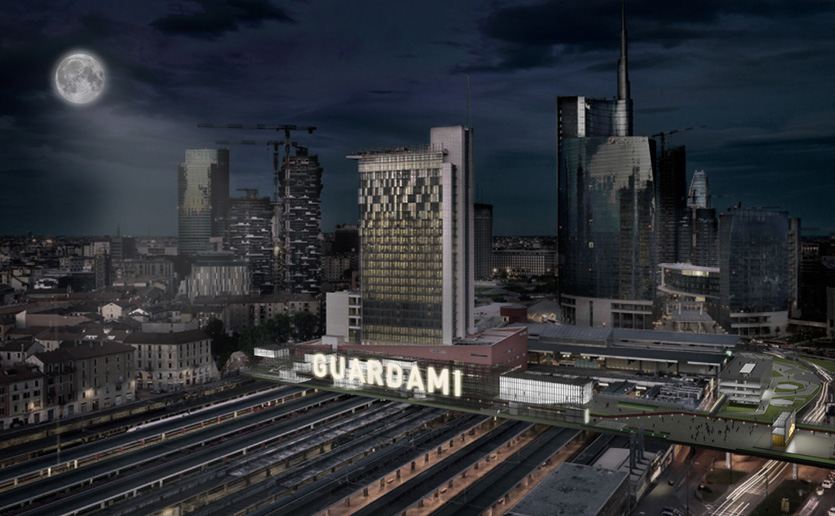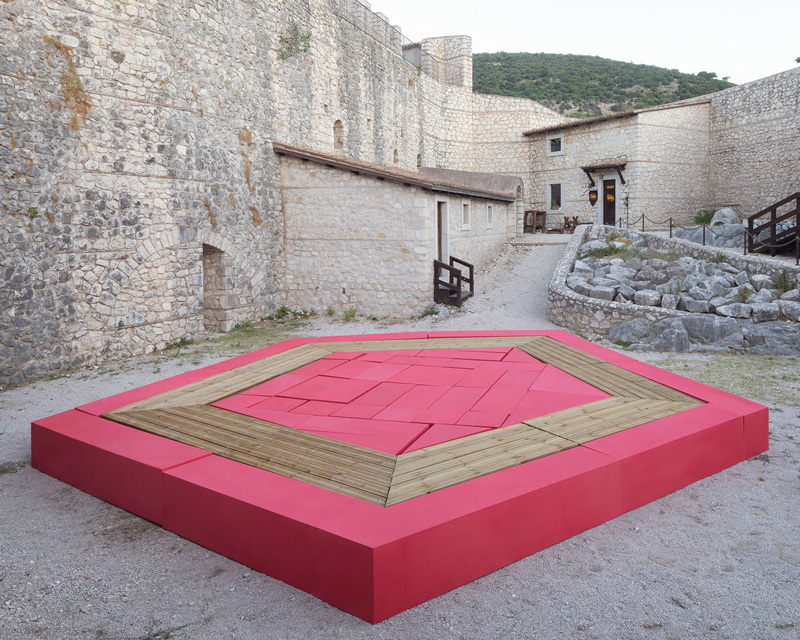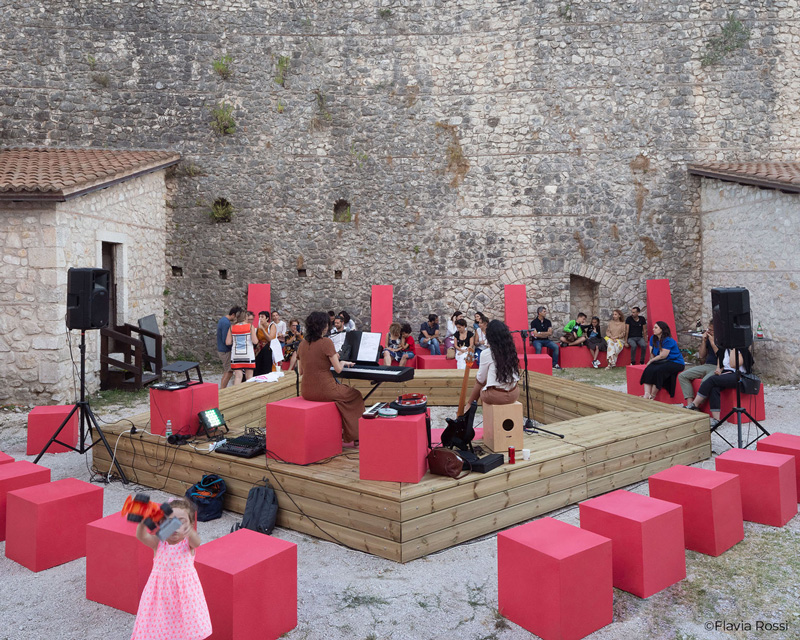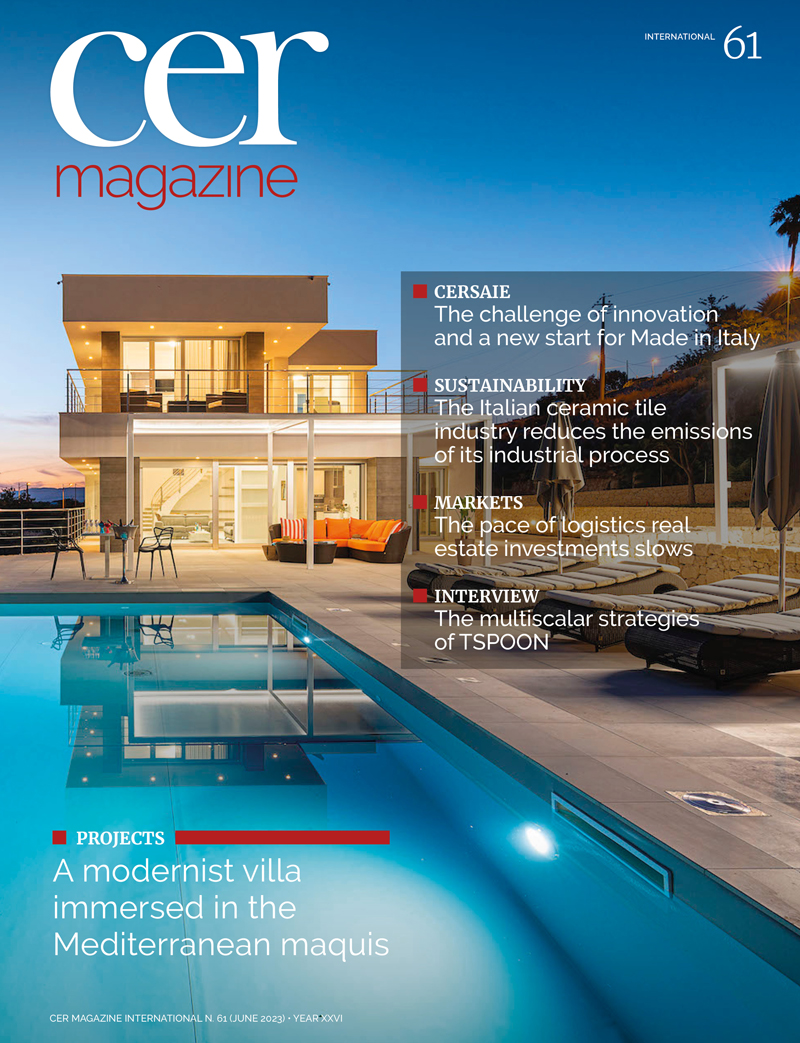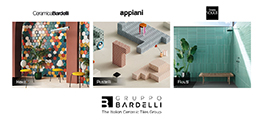Multiscalar strategies
TSPOON refers to something small, but thinks big. Nina Artioli, Alessandra Glorialanza and Eliana Saracino are the founders of this young and dynamic Rome-based architecture and urban design firm which focuses on projects, processes, installations, research, publishing initiatives and installations. They recently designed the exhibition Gae Aulenti. A look at Japan and the world held at the Italian Cultural Institute in Tokyo to mark the tenth anniversary of the death of Nina’s grandmother Gae Aulenti, whose archives in Milan she now directs.
Why did you choose the name TSPOON?
Nina: Teaspoon is the last word in the introduction to the famous book S, M, L, XL by Rem Koolhaas. During the years of our training, the firm OMA was highly influential in terms of its vision and operational and design approach. The idea of calling ourselves TSPOON reflects our intention to work with a very small tool compared to themes such as that of urban design, in other words our desire to pursue a big goal with a very small device. TSPOON is a small tool that generates processes. Whatever the scale of intervention, the aim of TSPOON’s experimentation is to create ecosystems that derive from the interaction between general strategies and the minute and multiple nature of everyday life. The project is an open grid of possibilities capable of absorbing and catalysing mutations, transformations and re-appropriations in a continuous dialectic between space and its inhabitants.
An extra small instrument that reflects the concept “from the spoon to the city”…
Nina: That’s right, we try to work on all project scales.
How did you meet?
Nina: We were all attending the Department of Architecture at Roma Tre University and a group of 10-12 of us would study together for our exams. In the final years of university we took part in numerous workshops. Together we produced the department’s unofficial architecture yearbook, a small pink book containing the best projects from the various design courses. We jokingly called it “Carne Fresca” (Fresh Meat) as the location was a former slaughterhouse. We formed a group, then began participating in numerous design competitions. Eventually we each went our own way and the three of us founded the practice. That was ten years ago, back in 2012.
What is your approach to design?
Alessandra: Because we aim to focus on the urban theme in our work and research, TSPOON participates in a large number of competitions for urban regeneration and redevelopment projects, most of which involve urbanised spaces such as neighbourhoods or areas of cities. This is the main are in which we conduct experimentation. By studying design solutions for complex, specific cases, we have gradually developed our own approach that enables us to give structure to these spaces, to use design as a way of regaining an understanding of the general rules applying to the scale and details of everyday life and time. These are difficult issues to address in the design process, but we believe they must be integrated into all project scales, from the largest to the smallest. These themes are part of our approach, so we adapt them to the various projects we undertake, even just an installation.
How does this multiscalar method of yours work?
Eliana: Giving a scale to a project allows you to interpret it. It is a way of establishing points of reference that give a project a dimension and recognisability, allowing it to evolve over time without losing its effectiveness. We often think in terms of a game: once you have established the rules, the outcome may be different each time depending on the situation.
Do landscape and greenery play a key role in your projects?
Nina: We see the landscape as a form of architecture on a par with the built elements and in which nature acts as a design element. In our projects, the environment becomes an infrastructural system. We aim to go beyond the concept that greenery is a backdrop that will blend in with anything and instead consider nature as a structural part of the project.
We recently completed a project called Freespace for Corso della Libertà in Merano. The project was for a design competition regarding street furniture and paving in a clearly defined and consolidated central area of the city. To define the character of the street, we referenced fin de siècle imagery, a choice that had a profound impact on the urban identity and determined its salient features, with gold and cobalt as the dominant materials and colours. In this project, the vegetation is integrated into the urban fabric as a distinctive element of Merano’s agricultural and production landscape. For example, apple trees restore colour, uniformity and order to the city in an “urban” form thanks to their seasonality and scents.
Alessandra: Today, Corso della Libertà is in a state of formal and visual disorder due to the presence of cars and the various attempts that have been made to separate different areas of the street. As a consequence, the sense of clarity and symbolic unity of the overall system has been lost. The principal aim of our project was to improve the quality of life of residents, visitors and local businesses by redefining the way in which a truly shared space can be used. By reconnecting the traces and memories of places and reinterpreting them in a contemporary fashion, our project for Corso della Libertà defines a robust yet subtle and elegant structure that traces out a solid line of continuity in the local memory between past, present and future. Our project for Corso della Libertà received an honourable mention.
Eliana: Greenery is an evolving part of architecture, so we aim to create projects that take this into account. Right from the concept stage it is important to imagine how a project will evolve, not just within the short timeframe of the seasons – namely the colour and impact of the foliage – but also over a longer period, from when the vegetation is planted to the time it reaches full maturity. It’s important to imagine how the project will change in relation to the environment.
So you see time as a crucial aspect of a project…
Alessandra: Definitely. Especially when considering how the project will develop over long urban timeframes, it is vital to try to determine right from the initial design stages whether that is the right way forward.
In Italy, urban projects unfortunately take a long time to reach completion. What is the state of progress of your GUARDA-MI project to regenerate the Cavalcavia Bussa overpass (winner of the design competition held in Milan in 2014) and its connections with the city in a continuous series of public spaces?
Nina: The project is still in progress. GUARDA-MI represents an operational strategy for transforming a space that has lost its urban function into an extra-space, a living and lived-in space that has been handed back to the city. The transformation project will gradually find its way into the collective idea of the urban landscape as a place where, assuming a certain amount of responsibility, it will be possible to lay the foundations for alternative development models based on the temporality of uses and on adaptability, on the interaction between the urban players involved in transformation processes at different scales, and on the direct involvement of users. The project has succeeded in accommodating many changes over time, including three different city councils. If you look at the most recent images and compare them with the earliest ones, you can see that the project hasn’t changed. In a way we find it reassuring to think that the project hasn’t aged!
What small-scale projects are you working on?
Alessandra: In addition to the urban scale, we also put our ideas into practice on the smaller scale of installations. One example is La Pentana, a project that won a competition promoted by the Ministry of Culture last year to build community spaces within the context of urban regeneration projects. We collaborated with an association of young people that took over the management of the Rocca Janula castle in Cassino. We designed a pentagonal-shaped functional platform or stage that could be used for a variety of events, concerts, meetings and historical re-enactments. We worked with a rigid structure and mobile elements that would allow for freedom of use.
La Pentana. Design of outdoor spaces of Rocca Janula, Cassino (FR), 2022 (ph. Flavia Rossi)
Eliana: It is a temporary device that allows the castle to assume the function of an urban stage. On the one hand, it serves as a venue for the enactment of everyday life, for building a community through encounters, interactions and sharing; on the other hand, it is a stage-like venue that can host exceptional and unexpected events and collective rituals. It is a reconfigurable concept whose edges and interior consist of movable polystyrene elements that can be repurposed as required.
What are your favourite materials, and is ceramic one of them?
Nina: Our choice of materials is always determined by the context. We choose urban furnishings that are suitable for contemporary and historical contexts, using for example polystyrene as a light, low cost solution, but also wood. We always try to use environmentally friendly materials, especially for exterior pavings. Ceramic tiles offer many opportunities for interiors due to their variety of sizes, shapes, colours and geometries and consequently unlimited compositional potential. However, a similar range of low-cost materials for large surfaces is not available for exteriors. As the ceramic industry is very dynamic, we would like to see more experimentation on exteriors with a greater variety of colours, sizes and technologies capable of filtering water.
June 2023





