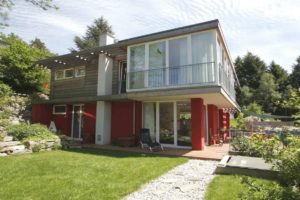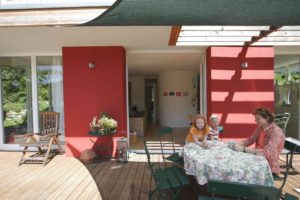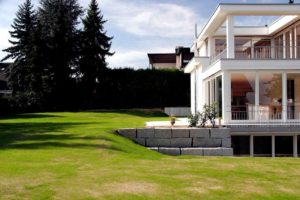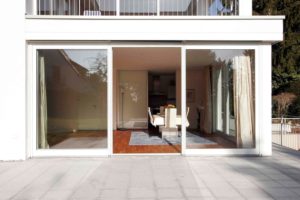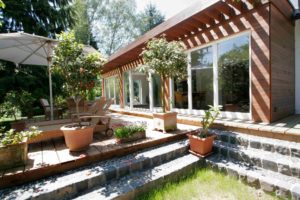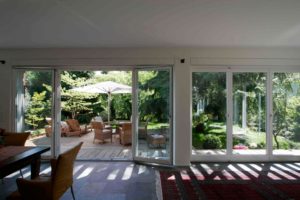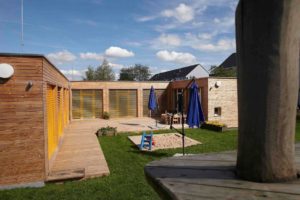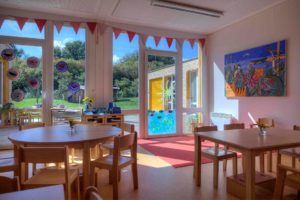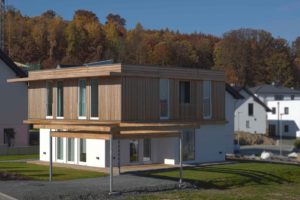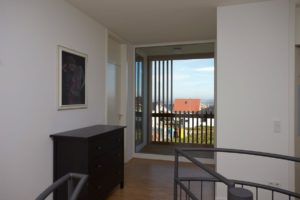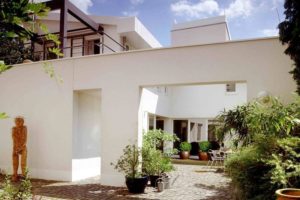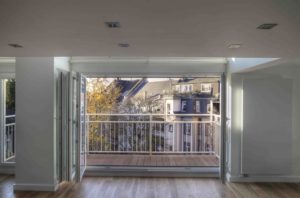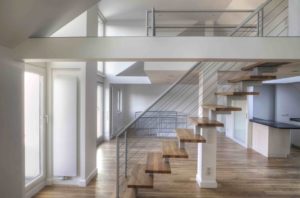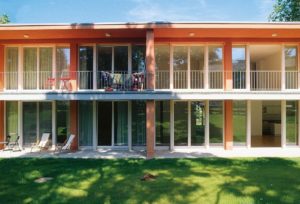Interviews

Visions of reason | by Alessandra Coppa
“Architecture must incorporate an idea or a vision regarding a specific interpretation of the task at hand and the constraints that are involved. Radicalism, as the expression of a coherent solution, is both useful and necessary.”
Klaus Hannappel
What is your design philosophy? What do you mean when you say that “architecture must incorporate an idea or vision regarding a special interpretation of the task”?
Architecture is an important component of society and culture and must be part and parcel of social and cultural criticism. This means it is important to establish a clear position as a starting point for debate. Architecture must incorporate an idea or a vision regarding a specific interpretation of the task at hand and the constraints that are involved. This might mean using the public space or a single building, or simply giving new meaning to traditional forms. Some projects might seem radical by this standard. But radicalism, as the expression of a coherent solution, is both useful and necessary.
For example, in a conversion project the addition or elimination of a single building or fragment creates a new context that “extracts” the existing figures. This may represent a continuation of the foundations or a reinterpretation, for example of the typology. It is important not to fall into the trap of mere reconstruction or academic modernism, which transforms space by removing the limitations of an existing context or maintaining and expanding its qualities. The origin should be comprehensible to the observer and the layman.
- Single-family house built on hillside in Schmitten (Taunus) View towards the terrace, an “open-air lounge” (2005)
- View looking in from the terrace
- Villa with garden in Bad Soden (Taunus). View towards terrace, the indoor/outdoor space (2008)
- View towards interior
You have carried out a large number of residential building projects: how do you view the relationship between interior and exterior?
An architect must be aware of the dialectic relationship between inside and outside, between the shell and the interior, and consequently of the complex structure of architecture. The result is an integrative form of architecture in which the principles of the inside and outside of the room are the same. The inhabited cell is the basis of architecture and urban construction. The question of inside and outside is one of position and spatial experience. Interior design is not limited to surfaces but fits into a complex context that encompasses all constituent elements. It is a question not of scale but of attention. Le Corbusier took a congenial approach to the theme of inside and outside in his concept of architectural promenade, of walking through a building. Architecture thus becomes a combination of landscape and habitation.
- Extension of a country villa. View from garden. Bad Homburg (Taunus) (2006)
- View from interior towards the countryside
- Eschborn, Nursery school, Modular wood construction, View of playground (2012)
- View looking from group room towards the playground
How do your projects relate to their context?
Regional and topographical circumstances (such as climate, as Bruno Taut noted) are factors that have a non-negligible influence on architectural projects. However, I don’t believe that the main focus should be on contextual dependencies. It is more important to develop further concepts oriented towards a high-level design idea that will function as a declaration of intent.
Urban planning should not be based solely on traditional models but should instead adapt to changing needs. This means considering a system of hierarchies created by connecting together multilayered components.
It is not a question of offering something that is “pleasant” but seeking an interaction and developing a “rational” and therefore comprehensible language.
- Butzbach, Single-family house, Hybrid masonry and wood construction View of garden (2016)
- View of small quiet area
- Offenbach am Main, Single-family house, conversion of industrial building View of courtyard (2000)
You have taught at many universities in Europe, including Milan Polytechnic and the Accademia di Mendrisio. What do you believe needs to be taught to the new generations?
As part of my teaching duties in Karlsruhe and Detmold, I taught at Milan Polytechnic where we addressed the themes of the city. During a guided tour organised by the Town Planning Advisory Committee of the city of Frankfurt, I was invited by Prof. J. Gubler to a conference on the theme of the suburbs at the Accademia di Architettura di Mendrisio. In Udine I gave two lectures at the University and supervised a student’s dissertation on a project concerning an area of Frankfurt. With regard to teaching, I agree with Luigi Snozzi when he said that “a project is a process of perception, cognition and change of human existence”. I believe that the study of architecture must as far as possible train someone to be critical and responsible and capable of dealing with the issues of our times in a non-superficial way, in other words without seeing the exterior image as the primary goal of a project. The aim of studying should be to achieve a multifaceted vision of space.
- View towards terrace, the indoor/outdoor space
- Private apartment, Frankfurt, interior view (2009)
- Frankfurt, two-family house View from garden (2000)
What do you think of the expressive and design potential of ceramic?
Ceramic is an age-old material that has had a special meaning throughout all periods of the history of building. In Milan in particular, the splendid buildings by Luigi Caccia Dominioni are examples of a unique application of ceramic material to façades, typical of their period. I believe that in contemporary architecture ceramic can also make an important contribution to the atmosphere of interior spaces.
Biography of Klaus Hannappel
* 17 August 1961
Studied at RWTH Aachen, GH University of Kassel (Diploma)
1986-1992 Collaboration with:
PAS Jourdan, Mü- Jourdan+Müller PAS, Frankfurt
– DDW Dudler, Dudler, Welbergen, Frankfurt
– Gregotti Associati Int., Milan
1993-2018
Projects completed
Houses, Villas and Offices (Structures and Interior design)
- DekaBank Luxemburg, Am Senningerberg, (2000-2002)
Interior design project (floor space of around 16,500 m2)
- Skyper tower (height approx. 155 m), Frankfurt (2003-2005)
Design of public spaces, ground floor and upper floors (both in collaboration with Beate Weller)
Public buildings (nurseries and schools)
- KITA (nursery), Eschborn (2010-2012
- Liebigschule, Frankfurt,
Various remodelling projects (2010-2016)
- Bonifatiusschule, various projects (2015-2017)
- Robert-Schumann-Schule (2017-2018), various remodelling projects
Museum architecture
Museum for Communication (2000-03)
Satellite exhibitions, Frankfurt and Der Brief, Nuremberg,
History of instructions for use, Frankfurt
Jewish Museum, Frankfurt, exhibition “Neue israelische Kunst” (2008)
Teaching
University of Karlsruhe, Building design and urban planning (1996/97/98/99/00/01)
City boundaries and suburbs, Milan Lambrate railway station
University of Lippe / Detmold, FB Innenarchitektur (2002-2003)
Neighbourhood adjacent to Via Magenta, Milan
RheinMain University in Wiesbaden, FB Architektur (2009-2018)
Since 04/1992
Enrolled on the Register of Architects, Hessen
Since 08/2002
Member of Bundes Deutscher
Since 2014
Member of Eintragungsausschuss Architektenkammer Hessen
July 2018




