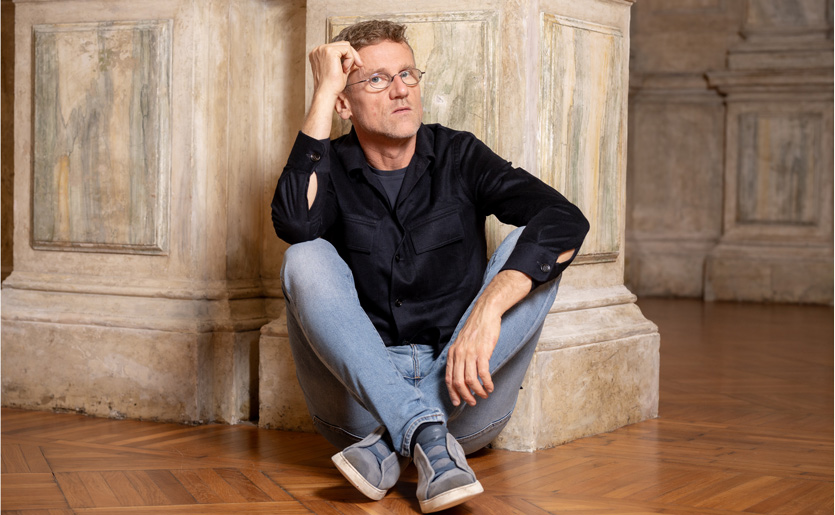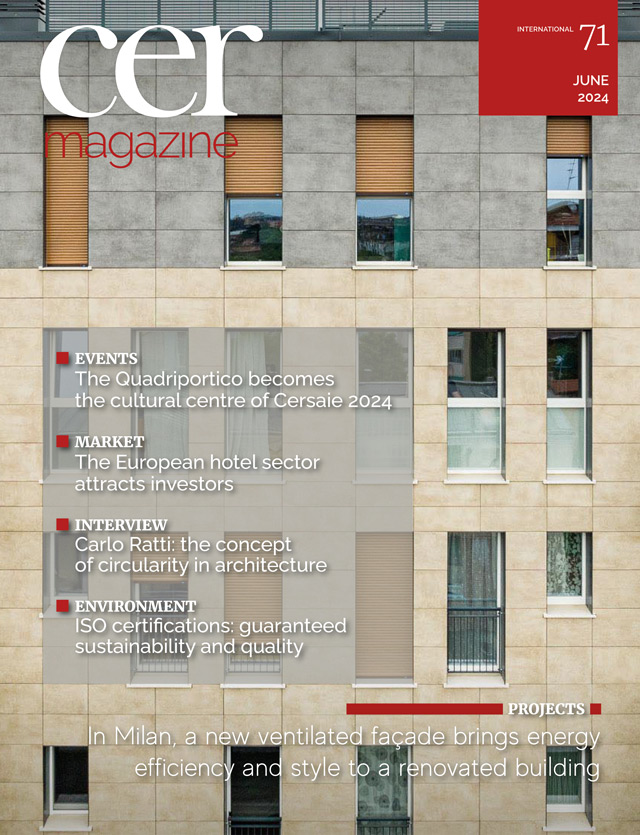Circular architecture
(June 2024) | Architect and engineer Carlo Ratti, listed by Forbes magazine as one of the “Names You Need to Know” and by Wired as one of the “50 People Who Will Change the World”, is the founder of the design and innovation studio CRA-Carlo Ratti Associati and has been appointed curator of the next Venice Architecture Biennale in 2025.
Your practice focuses on innovative uses of digital technologies in the built environment. How do you expect architecture to evolve in the future?
Envisioning the habitat of the future means reimagining living spaces to keep pace with ever-changing needs. It’s not so much the form of the spaces that is changing, but their use – more software than hardware. Like a smartphone where we install new apps, our homes adapt to the changes in our lives. A home should not only be comfortable but also flexible, capable of being transformed as needed, for example into a workspace or gym. Rethinking the “software” aspects of our homes and offices will be a wonderful challenge for designers in the coming years. When I envision the home of the future, I imagine it as an iPhone – a platform that can be reconfigured according to our needs through both physical and digital transformations.
Will you address these issues at the 2025 Venice Architecture Biennale, for which you have been appointed curator?
I’m deeply honoured to have the opportunity to curate the 2025 Architecture Biennale, which will be titled “Intelligens”. This event will focus on the built environment and the myriad disciplines that shape it. While architecture lies at its core, it is part of a broader framework that must integrate art, engineering, biology, data science, social and political science, planetary science and other fields, connecting each to the materiality of urban space. We architects like to think we are smart, but true intelligence is everywhere: from the disembodied ingenuity of natural evolution to the growing computing power of our machines, to a widespread collective wisdom. To confront a world in crisis, architecture must harness all the intelligence that surrounds us.
In the Italian Pavilion at Expo 2020 in Dubai, designed by CRA and Italo Rota in collaboration with Matteo Gatto and F&M Ingegneria, you had the opportunity to experiment extensively by combining research and innovation.
We conceived the project as a kind of laboratory for a national system that showcases its complexity and evolves through an ongoing process of adaptation and mutation, much like what happens in nature. The Italian Pavilion was developed as a living lab to promote the concepts of circularity in architecture. This allowed us to fully express and develop the concept of a circular economy, starting out from our choice of materials. Orange peel, coffee beans, mushroom mycelia and recycled plastic extracted from ocean waters became integral parts of the construction. Again, it exemplifies a world where forms change and nothing is thrown away.
In Italy, you worked on two projects for Francesco Mutti, owner of the eponymous Italian company specialising in tomato products: The Greenary residence and the Canteen in the province of Parma. What design solutions did you adopt?
The Greenary, the Mutti residence we designed in the Montechiarugolo countryside, is a building centred around a majestic Ficus tree that soars to a height of more than ten metres and explores new models of integration between the natural and artificial worlds. A sequence of suspended volumes meticulously arranged around the tree creates six new domestic spaces, each devoted to a different activity: practising yoga, listening to music, reading, eating with friends, sharing a drink and storing countryside produce in a cool place. The Canteen, located in the same area near Parma, is a company canteen that forms a coherent unit with the tomato processing plant and other buildings in the Mutti estate masterplan. The first step in this process was the construction of The Greenary. Canteen features a dining room with a green roof made of compacted soil taken from the land directly below. Diners sitting in the recessed glass structure will be surrounded entirely by greenery, eating at the same level as the lawn outside. The canteen, run by a culinary team renowned for its Michelin-starred restaurants, will be open to both company employees and the general public. We started out from a simple and primordial gesture: digging into the ground. The building represents a clod of earth that rises above the level of the countryside, creating unexpected perspectives. Inside, many of the walls are covered with resins made from tomato production waste. But despite the apparent simplicity of this gesture, it was made possible by advanced building and climate control technologies. The Mutti canteen continues our quest to merge the natural and artificial worlds. Principles of circularity are evident throughout the building, with discarded tomatoes from Mutti’s production line recycled to create resin for the interior. Environmental control technologies are used extensively to reduce energy consumption.
Your latest futuristic projects abroad include a skyscraper in Singapore called CapitaSpring, which was recently completed in collaboration with Bjarke Ingels Group (BIG), and the world’s largest decarbonisation project in Helsinki. What were the main innovations you experimented with in these two projects?
When we were invited to participate in the architectural competition to design the skyscraper in Singapore, we saw a great opportunity to collaborate with BIG and achieve a unique and bold result together. CapitaSpring focuses extensively on public spaces to create an outstanding user experience by exploiting technology and an unprecedented degree of integration with the natural elements. At the centre of the building, between the offices and the residences, are four connected levels of organic softscape known as the Green Oasis, a 35-metre outdoor garden for work, informal walks, relaxation, physical exercise and events. The Green Oasis seamlessly weaves vertical natural elements into the architecture, providing tenants and residents with abundant access to green spaces and enhancing the soft elegance of modern architecture with the region’s ubiquitous tropical nature.
In Helsinki, a transdisciplinary team coordinated by our firm developed the winning proposal for the Helsinki Energy Challenge. Entitled Hot Heart, the project features an archipelago of heat storage basins that serve to store thermal energy while acting as hubs for recreational activities. These “islands” will also house tropical forests and ecosystems from all over the world, providing the Finnish capital with additional public space and a new educational attraction.
Hot Heart was developed as part of the Helsinki Energy Challenge, organised by the Helsinki City Council to accelerate the city’s transition to carbon-neutral heating by 2030. In addition to its heat storage function, Hot Heart also serves as an accessible recreational venue. Four of the ten hot water reservoirs are enclosed in transparent domes housing the Floating Forests, tropical ecosystems from the world’s major rainforest areas that are naturally heated by the reservoirs below. The Floating Forests use powerful sun-like LED technology to create a place where visitors can socialise and enjoy the sunlight even during the harsh northern winter. The result is a unique public space for local residents and an attraction for international travellers. Renewable energy production is becoming increasingly cheap, but storage remains extremely costly. Our idea is to use giant “thermal batteries” to store energy when prices are low or even negative and extract it when needed for the district heating system at times of high demand. This model could be applied to many coastal cities with similar climates. Hot Heart also offers a unique experience by merging the natural and artificial worlds. It is inspired by the Finnish concept of Jokamiehen Oikeudet, which means “everyman’s right”: the right to relax and contemplate nature in peace.
What do you think of the future potential of ceramic?
Tonino Guerra used to tell the story of a man who strode resolutely towards the future while frequently turning his head to look back. When asked why, he replied: “If I don’t know where I’m coming from, I don’t know where to go.” It’s the same for the materials we use: What do they tell us? What do they teach us? Ceramics is an age-old material, perhaps one of the oldest materials in existence. Now is the time to explore its potential for future uses, as its possibilities are endless.






















