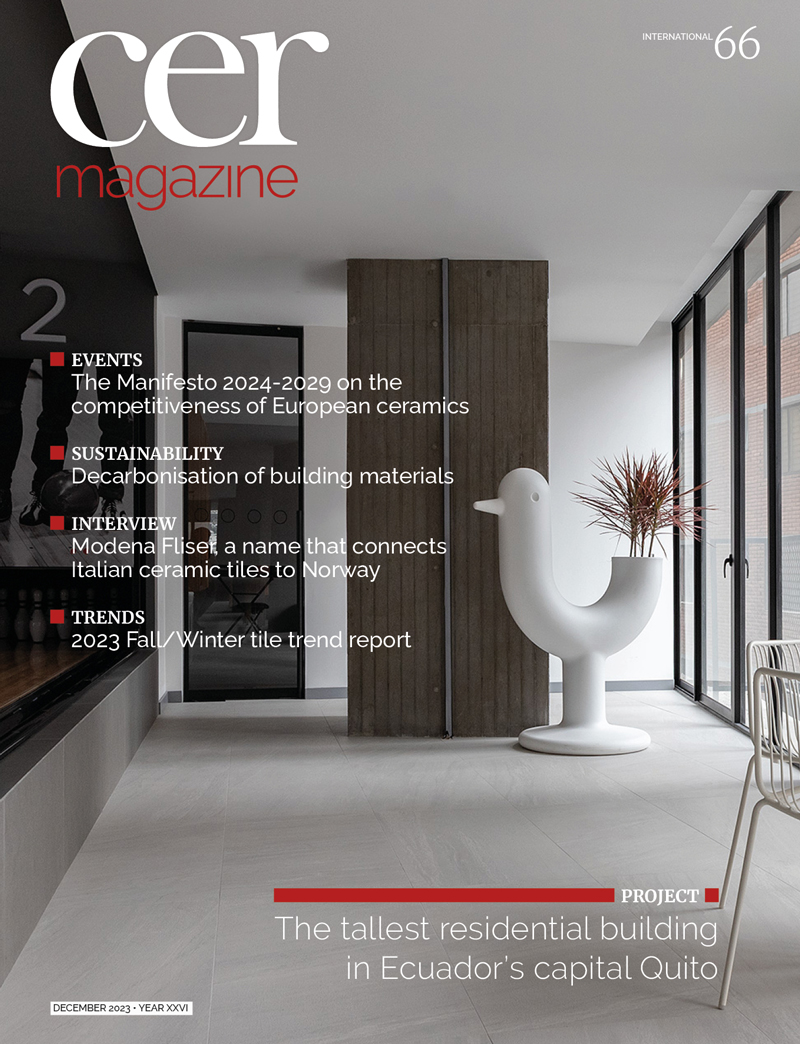Projects
Towards sustainability
Soaring to a height of 130 metres, the IQON tower is currently the tallest residential building in Ecuador’s capital Quito. It was designed by the renowned Danish architectural firm BIG – Bjarke Ingels Group, which in recent years has worked on architectural projects with a strong identity rooted in originality and experimentation. Designed according to the latest criteria of biophilic design, this “gentle giant” has a dynamic envelope dominated by a series of projecting volumes and contributes to the upward growth of a city skyline traditionally characterised by low, densely populated buildings. An urban landmark with a strong personality, it has 32 floors with a surface area of 55,000 square metres and a total of 215 residential units as well as offices, commercial spaces and communal service areas. The building was designed with an L-shaped layout and a single façade made up of multiple exposed concrete parallelepipeds. These projecting elements extend in a rotating pattern along the curved corner of the façade so as to provide all the apartments with an outdoor terrace and views of the city, the adjacent La Carolina Park and the Pichincha volcano. The exterior of the tower also celebrates Ecuador’s unique biodiversity. Taking advantage of the city’s temperate climate, the project envisions the skyscraper as a continuation of the surrounding green space with terraces housing numerous native plants distributed in planters integrated into the building’s structure. The layout of the apartments within the tower also contributes to the well-being of the occupants. Each apartment has a balcony on both the north and south sides, providing a panoramic view of the city and allowing for cross-ventilation in all the rooms. Ceramiche Caesar has brought a touch of Italian style to these spaces with its Clash porcelain tile collection, a solution inspired by the primordial power of ancient quartzite that combines the beauty of stone with the technical performance of a modern synthetic material. Chosen in a 60×60 cm square size with a thickness of 9 mm, Clash was used in the apartment living areas in the Spirit shade, a discreet and elegant colour that blends in harmoniously with the clean, essential lines of the interiors. In addition, the low environmental impact of its manufacturing process is consistent with the green, sustainable spirit of IQON.

Clash
SpiritJAG Studio
BIG - Bjarke Ingels Group
CAESAR
2019
JAG Studio
BIG - Bjarke Ingels Group
CAESAR
2019
porcelain stoneware
Clash

Spirit
60x60 cm - 9 mm
Certifications
ISO 9001, ISO 14001, EPD, LEED, NF UPEC
More info on the product > go to the catalogue





