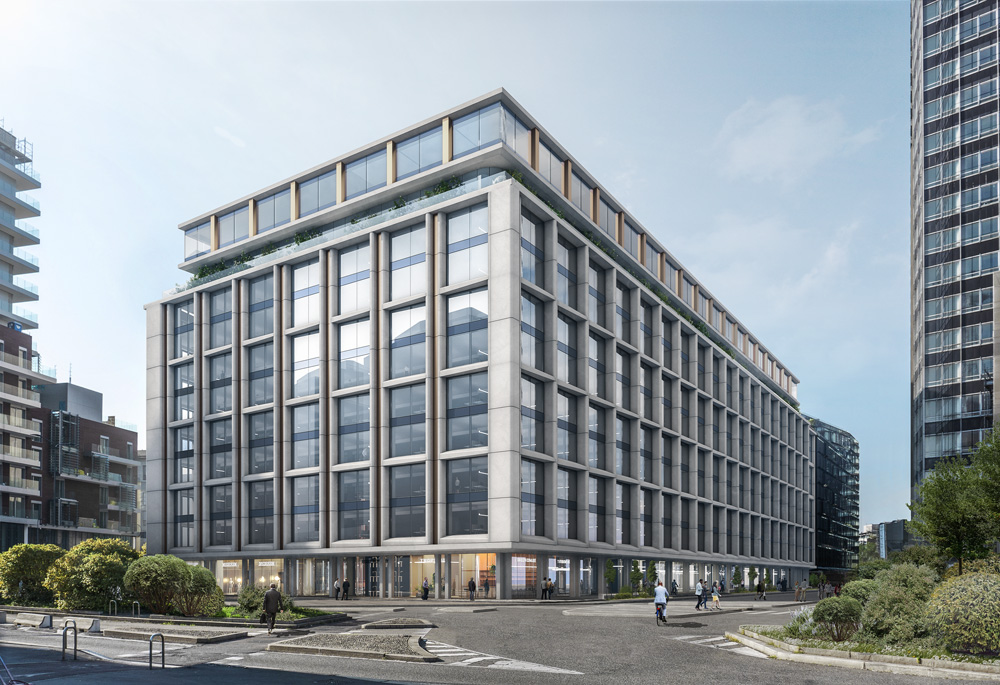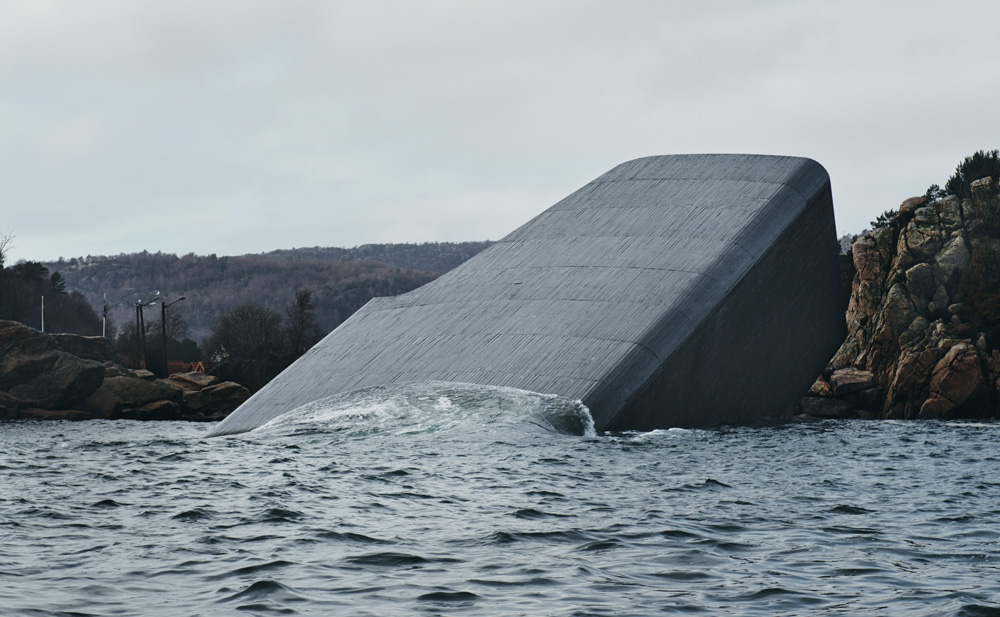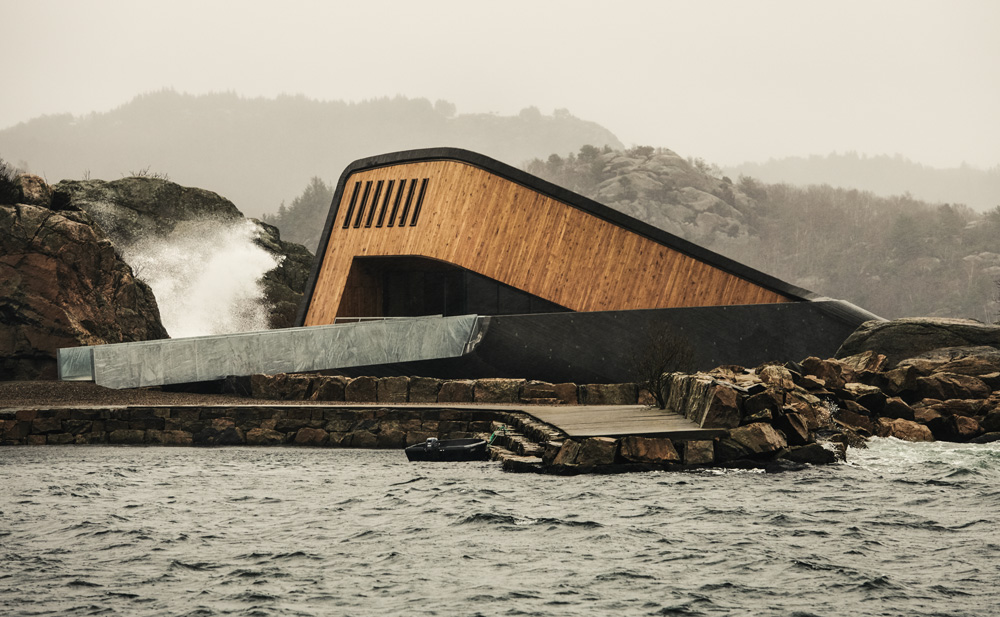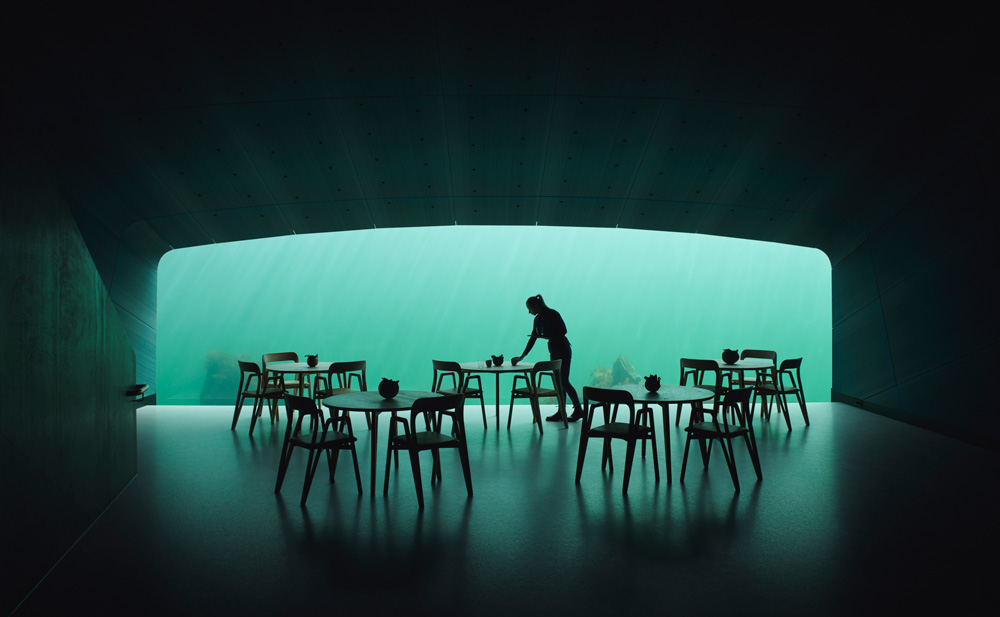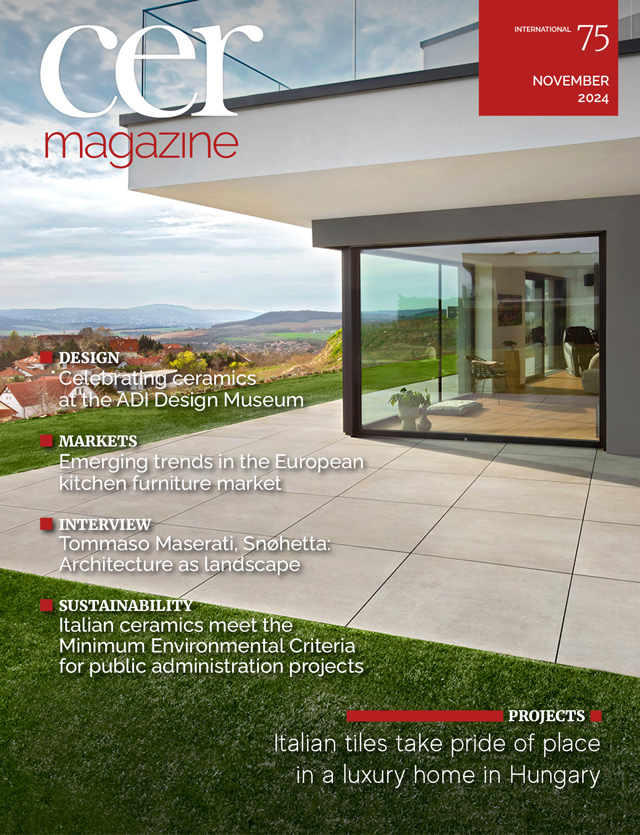Architecture as landscape
(November 2024) | Snøhetta, founded in 1989 by Craig Edward Dykers and Kjetil Trædal Thorsen, is best known for a series of high-profile projects including the Bibliotheca Alexandrina, the Oslo Opera House with its panoramic rooftop – winner of the Mies van der Rohe Award and the European Prize for Urban Public Space – and recent projects in Milan. Today, Snøhetta is engaged in projects worldwide spanning the fields of architecture, landscape, interior design and brand design.
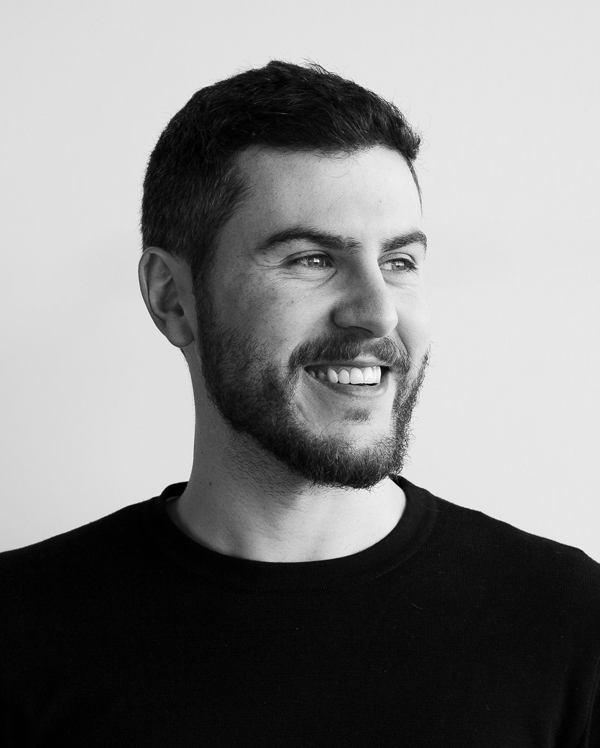 The common thread running through all the firm’s projects “is a holistic approach that views architecture as a built landscape, a landscape that defines an architectural space, that is socially engaged and open to new possibilities”, explains Tommaso Maserati, who joined Snøhetta in Oslo after graduating in Environmental Architecture from the Milan Polytechnic. “Our multidisciplinary teams strive to create harmonious solutions that respect the local contexts of landscape, history and social environment.”
The common thread running through all the firm’s projects “is a holistic approach that views architecture as a built landscape, a landscape that defines an architectural space, that is socially engaged and open to new possibilities”, explains Tommaso Maserati, who joined Snøhetta in Oslo after graduating in Environmental Architecture from the Milan Polytechnic. “Our multidisciplinary teams strive to create harmonious solutions that respect the local contexts of landscape, history and social environment.”
“Transdisciplinarity allows a broader mix of knowledge, experience and ideas to be brought into the construction process. We believe that a project is never the work of an individual but is always the result of a joint effort that we call Collective Intuition.”
Why the choice of the name Snøhetta?
“We are called Snøhetta after the mountain of the same name, located in Dovre National Park in the heart of Norway. The mountain holds special significance for us because it embodies the spirit of our practice, which is centred not on an individual but rather on a place, a context. Every two years, all our colleagues working at offices around the world meet up for a trip to this mountain. It’s a time to connect, to get to know one another, a meaningful gathering that reflects our collective spirit.”
Your project for the Norwegian National Opera in Oslo (2008) brought you international acclaim. It is a project in which architecture becomes landscape and public space, while structural elements like the roof and foyer establish a connection with the city.
“That’s right. As in many of our projects, the design of the building and the landscape intertwine. Visitors can climb to the top of the building via the ramp that runs around the exterior. This extension of the public space creates unexpected, engaging moments (people use it for concerts, for yoga sessions and, for the adventurous, even for skiing!) and makes it difficult for the city council to decide whether to classify it as a concert hall or as a public square.”
You have also worked on the renovation of Pirelli 35, a landmark building in Milan’s 1960s business district, originally designed by architect Melchiorre Bega.
“We were fortunate to win a competition with Park Associati to transform the former Telecom headquarters in Milan. It’s located in the Porta Nuova area, alongside one of the district’s most iconic buildings, the Pirellino. The project aims to bring together architecture, landscape and urban design to create a building that, by reconnecting part of the city, becomes open and accessible to the public. We began by preserving as many of the existing building’s structural elements as possible, while removing the features that made it feel claustrophobic. Another key goal was to establish a new public space, so we introduced a green courtyard to promote permeability on all sides. Architecturally, we aimed for a solid, elegant presence that would adapt to the context without imposing itself. In addition to retaining most of the building, we added a volume that appears to float above the top floor and a new bridge structure that connects to the existing building, creating a new frontage along Via Bordoni that aligns in scale with adjacent residential buildings.”
In Milan, you also worked on the redevelopment project for the Ex Macello, the former slaughterhouse in the Calvairate district, chosen as a key site for Reinventing Cities, a competition focused on regenerating and reimagining abandoned areas of the city. In collaboration with several Italian studios and partners, Snøhetta’s proposal, Aria, won the competition in July 2021.
“Our masterplan envisions a new neighbourhood that will mend the fragmented urban fabric and connect with the existing green infrastructure. By incorporating state-of-the-art technologies and a programme of initiatives for the community, Aria aims to be a model of environmental, social and economic sustainability. It will become the first Carbon Negative Area in the Municipality of Milan.”

Ex Macello – ARIA, regenerating a former slaughterhouse complex – Milan. 2021-ongoing (render: WOLF)
One thing that clearly emerges from the ARIA Project is the commitment to preserving both the social and historical memory of the former slaughterhouse. For decades, it was a source of livelihood for the neighbourhood, later becoming a spontaneous park left to its own devices for twenty years. A clear example of this effort to honour the site’s legacy occurred during the Fuorisalone, when several pavilions were opened to the public.
“This new part of the city will host various functions, including social housing and free residential units, offices, a university, a kindergarten, neighbourhood services, shops and businesses. The goal is to foster urban, social and cultural biodiversity through design solutions integrated into the masterplan. Here too, the landscape will play a pivotal role, not only as a decorative element but above all as a means to reduce and absorb CO2 emissions. It will function as a kind of machine where plants and natural systems purify outdoor spaces by filtering atmospheric pollutants, perform phytoremediation and restore a natural balance to open areas, as well as regulating and treating water. In addition, the large amount of land will contribute to CO2 storage.”
Another of your recent projects is Čoarvemátta, a new facility shared by the Sámi Beaivváš National Theatre and the Sámi Reindeer Herding School, two key cultural institutions in the Sámi settlement area of Sápmi.
“Čoarvemátta is situated in Kautokeino on Finnmarksvidda, the largest and northernmost plateau in Norway. The name is derived from the Sámi words ‘čoarvi’ and ‘mátta’, meaning ‘horn’ and ‘root’, referring to the strongest part of reindeer antlers which are often used in duodji, the traditional Sámi arts and crafts. The shape of the building stems from the idea of creating a unified volume for the theatre and school and to organise the functions around a central sharing and meeting space. We incorporated elements taken from Sámi building traditions: the skylight in the vestibule, the visible support structure and the unifying roof with its gentle shape that opens out towards the entrance. We wanted the building to be as closely connected to nature as possible. Čoarvemátta is a passive building, designed to have excellent air quality, a stable indoor temperature and very low energy requirements. We used natural materials such as wood and stone. The building follows the land’s natural contours, while the roof descends to meet the landscape. When you step out of the lavvu, a kind of traditional tent, you find yourself directly in nature, immersed in the landscape. An essential part of the project involved creating a reforestation strategy to restore the area around the building after construction.”
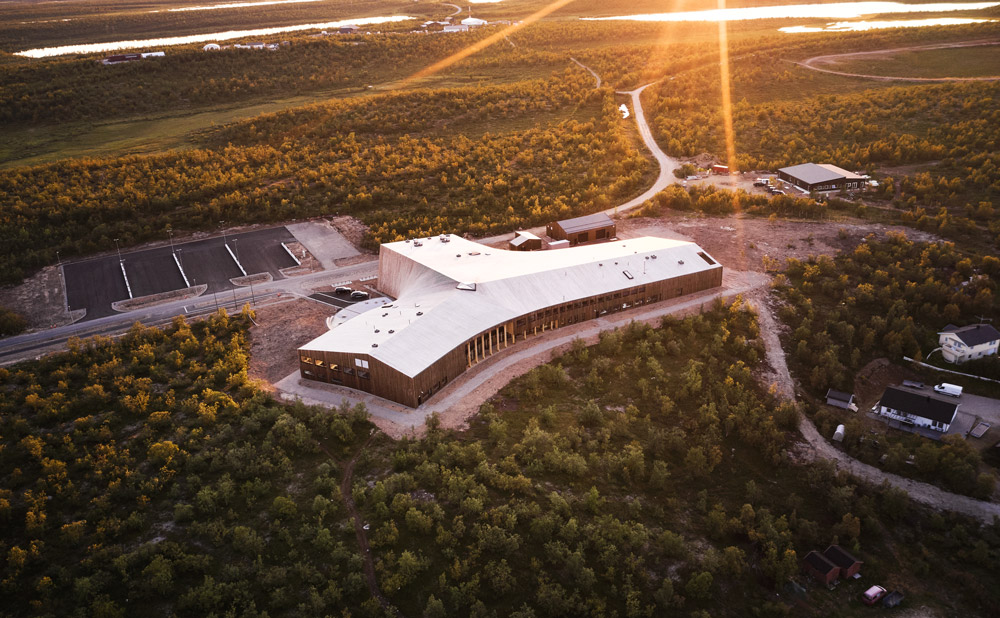
Čoarvemátta, Sámi Theater, High School and Reindeer Herding School – Kautokeino/Guovdageaidnu, Norway. 2020-2024 (photo: Lars Petter Pettersen)
You also collaborated on the design of UNDER, Europe’s first underwater restaurant, which opened in 2019.
“In Norwegian, the word ‘under’ also means ‘wonder’, and we worked hard to create an object, a building that would be as visually striking as possible. Under is a semi-submerged restaurant with an underwater view located in southern Norway. Enclosed in a 34-metre concrete shell, it is built on the shore and slopes downward so that five metres of the structure sits on the seabed below the surface of the water. Located at the southernmost tip of the Norwegian coast, it doubles as a research centre for marine flora and fauna given the enormous biodiversity in the area. Our client asked if we would be interested in designing this underwater restaurant, which he imagined directly in front of his hotel, but after visiting the site we decided on a different location, also on his property but a little way away from the hotel. The design has a monolithic quality, which some people have likened to a whale due to its colour. The materiality reflects the colours, materials and textures of the Norwegian coast. The hard and monochromatic exterior shell contrasts with the much softer materials chosen for the interior, which makes extensive use of wood and more organic shapes. Through the large 11-by-3.4-metre window, guests can observe an incredible variety of marine life, from algae to jellyfish and fish in colours that you would never expect to see in Norway. These colours and forms inspired the palette we chose not only for the interior architecture but also for elements such as the chairs and even the cutlery, and above all for the brand identity used for example on the website and menu. It was an all-encompassing project that encapsulated our entire creative vision.”
Under’s structure is designed to integrate with the marine environment over time, the rough concrete shell acting as an artificial reef that will host limpets and algae. Snøhetta has always placed great emphasis on materials in its projects. Recently, you conducted research into recycling plastic from fishing nets, leading to the production of the S-1500 chair. What are your thoughts on the future potential of ceramics?
“A few years ago, our firm carried out a research project focusing on clay, which offered a fantastic opportunity to experiment with this material. We even built a small workshop equipped with a wheel and a kiln and created a library of bricks with different compositions, aggregates and glazes. In my view, the greatest potential of ceramic lies not just in its aesthetics (though that’s very interesting too) but in its intrinsic qualities. The fact that is composed of clay gives ceramic a readily available, ‘local’ character. Different regions have different types of clay, and the ways in which it is treated yield unique results, creating a powerful connection with the natural and cultural context. The use of ceramics is a way of drawing from the past (clay is one of the oldest building materials) to design a future in which resources are used more responsibly. Ceramic production processes are becoming increasingly efficient, and virgin materials are now used only in very small quantities. Finally, as I mentioned, ceramics is an incredibly versatile material from a formal and aesthetic perspective.”





