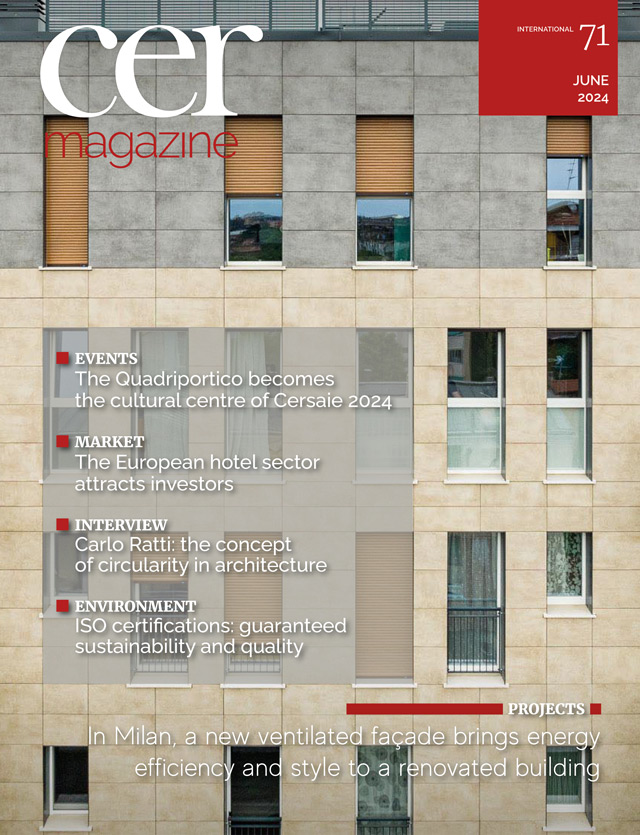In this article we look at a building located in the Gorla neighbourhood of northeast Milan. Up until 1923, Gorla formed a municipality in its own right together with the neighbouring district of Precotto. From the second half of the 19th century onwards, it evolved as a hub of industry and artisanship, with several large factories and numerous workshops located within residential courtyards. Known as “Little Paris,” the Gorla neighbourhood was celebrated for its vibrant working-class community alongside magnificent villas owned by the affluent Milanese, as well as the splendid Villa Finzi Park. However, a series of industrial crises led to factory closures and relocations, significantly diminishing the area’s distinctive blend of working-class and upper-middle-class atmospheres. This unique milieu has been preserved almost exclusively along the Naviglio Martesana canal that runs through the middle of the neighbourhood. Elsewhere, the urban fabric is a chaotic and mundane amalgamation of architectural styles increasingly in need of renewal to re-establish a clear anthropological and architectural identity. The residential building in Via Asiago 91 designed by engineer Simone Dominoni and his team is a good example of this kind of redevelopment. Completed in 2023, the building houses twenty apartments of different sizes and extends over eight levels: the basement for the garages, common areas and plant rooms, the ground floor with a communal gym and covered bicycle storage area, and six upper floors for the residences. “Despite being newly constructed, the building had to comply with numerous municipal planning rules, including frontage alignment with neighbouring buildings,” explains Dominoni. “This meant we had to design a fairly compact façade, but we still managed to create variety and visual appeal through the alternation of recessed and cantilevered balconies, as well as the varying heights of the three sections making up the complex.”
The designers placed significant emphasis on energy efficiency and eco-sustainability, with the goal of seamlessly integrating these elements with the overall aesthetic appeal. This approach is in line with Mario Cucinella’s philosophy that “beauty can be sustainable”. To improve the building’s energy efficiency, a ventilated façade clad with Marazzi’s Clays series porcelain stoneware slabs in the colour Sand and a 60×120 cm size was used everywhere except for the ground floor, where insulation is less important, and the penthouse terraces. To highlight the balconies, which (apart from those overlooking the courtyard) are set back from the façade, the stringcourses were clad with Marazzi’s Mineral series porcelain stoneware tiles in the colour Iron and 60×120 cm size. This solution, observes Dominoni, “helps to further enhance the façade’s aesthetics by adding a vibrant colour contrast. To further improve the balconies, we installed fixed sunshades on some sections. The flat roof accommodates the external units of the building’s shared utilities, various items of technical equipment, and photovoltaic and solar panels to produce electricity and hot water, thereby achieving energy efficiency and sustainability. In addition, buildings like this one with sleek, modern designs, little shade and no eaves or roof overhangs require more efficient and durable materials. For this reason, we made extensive use of porcelain stoneware, which has a longer lifetime and requires minimal maintenance, as well as complying with the strict fire safety requirements for ventilated façades.”









