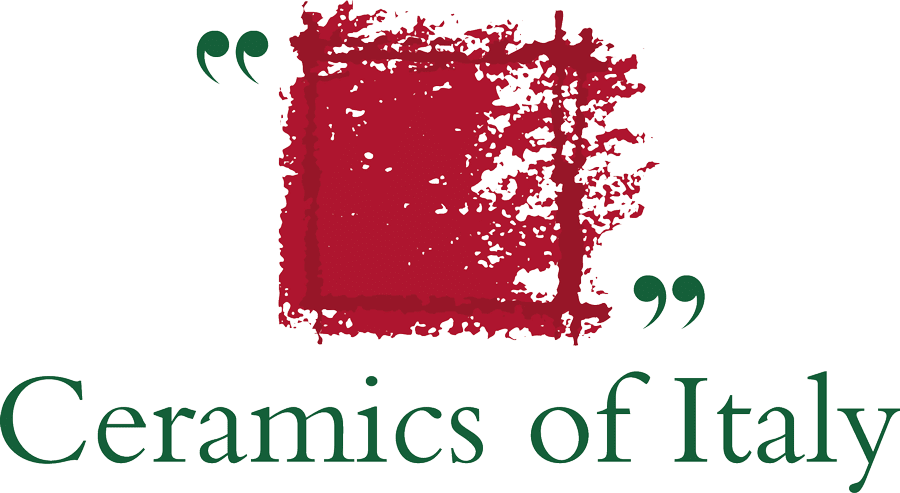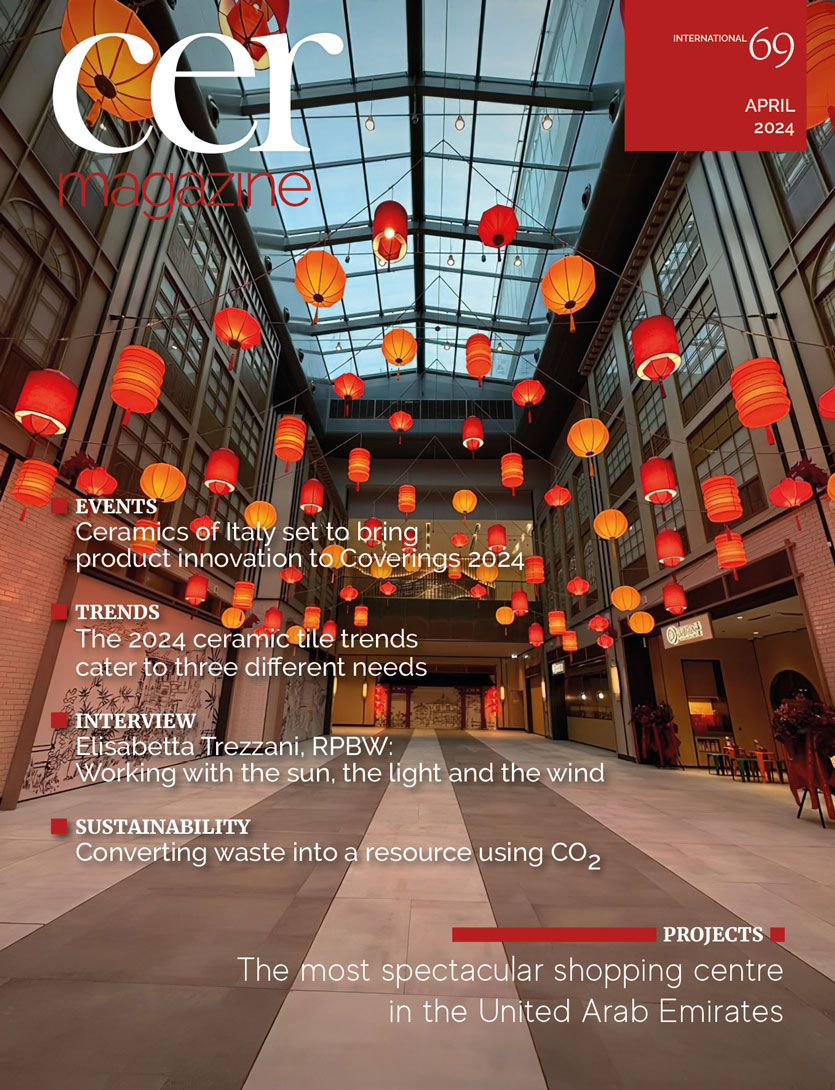“In 2019, we were asked to draw up a project to convert a warehouse in the Via Savona area of Milan – a location that has become very popular in recent years – into seven apartments for medium-term rental,” says Christian Bianco. “Our approach is to begin every project with in-depth research into both the dwelling type and the choice of materials. While short-term rentals were already in vogue, medium-term rentals were unknown at the time. The concept of using colour to differentiate between the seven studio apartments came to us almost instinctively, but we were unable to find durable, low-maintenance products that were available in a wide range of pastel tones (we had ruled out overly intrusive colours that might not be appreciated by future tenants). Eventually, we identified porcelain stoneware tiles from Casalgrande Padana as the ideal solution. The material possessed all the necessary characteristics, meeting our requirements in terms of sizes and most importantly colours, which were available in a wide selection even for the larger size tiles. From that point on, we proceeded with the project while communicating remotely with the client in order to comply with the social distancing rules in place at the time.”
The wide, slightly curved entrance corridor is delimited by wooden wall panels sandwiched between two graceful strips of light. As a result, the panelling appears to float between the polished porcelain tiled floor (Casalgranda Padana’s Marmoker collection inspired by grey Statuario marble) and the white suspended ceiling. The panelling is interrupted by the seven doors opening onto the studio and one-bedroom apartments, each identified by a specific, easily recognisable colour ranging from elegant pale pink through to yellow, sand, green and blue.
Inside, the colours blend together elegantly to give a sense of vibrancy and personality to the overall design. The upholstery and customised details ensure that these compact spaces are not only visually appealing but also highly functional. The key colour is employed in a more natural version on the walls and false ceilings in the dining area and in the joints between the tiles, and in a softer tone on the fabrics and detailing. It is also present on the “ceramic carpet” in the dining area which interrupts the neutral-coloured porcelain stoneware floor – the only common element – created using tiles from the concrete-inspired R-Evolution collection, also from Casalgrande Padana.
It was a real pleasure to discuss this project with Christian Bianco in his studio, founded around 15 years ago. His enthusiasm for collaborating on projects he is passionate about and sharing ideas is palpable. “I’d always wanted to travel but was never able to do it, so instead I brought other countries into my studio. Exchanging ideas is always an enriching experience,” he remarks with a laugh, listing the names of the architects working at the practice: Briseida Tenorio, Meriç Adali, Stefano Rizzi and Stefania Gandolfi.
“What we all have in common is the fact that we are architects and are proficient in using BIM (Building Information Modelling). We’re currently also experimenting with the use of artificial intelligence in architecture. We’ll see how it goes.”













