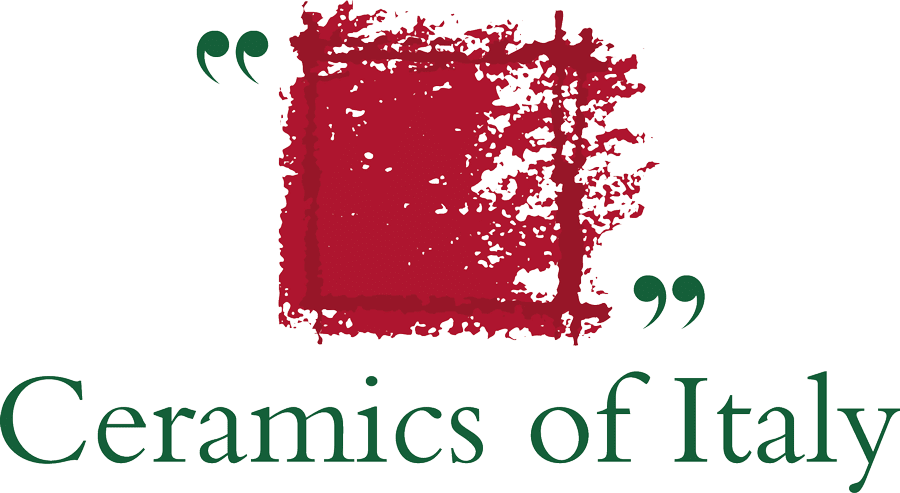To renovate this traditional hotel belonging to the Falkensteiner group, the NOA design firm opted for a top-down design approach that started with the roof. The original gable roof was replaced with a large wave structure that slopes down on both sides until it disappears into the ground. One side is occupied by a ski slope, sports field and loop trail, and the opposite side by a bobby car track and elevated mini adventure park. The roof spans 300 metres in length over an area of 4,900 square metres and reaches a height of 18 metres at its centre. In common with many other projects carried out by NOA, the decision to repurpose the roof in this way avoids the need for further land use. At the same time, the roof serves as an architectural structure where old and new architectural elements are harmonised through the choice of a single colour, while geometric patterns in natural wood give rhythm to the façades, evoking the aesthetic of old alpine barns.
The interior design follows a cohesive approach, aimed at ensuring fun for children and relaxation for parents. This concept is immediately apparent in the entrance and reception area, which features pillars with decorations referencing the surrounding forest, and a space with swings and merry-go-rounds for children. The same concept is carried through to the 36 new rooms which were added to the existing 82 and include distinct areas for parents and children separated by a sliding partition.
Andreas Profanter, one of the partners at NOA, explained how finishing materials were used in the project. “The decision regarding the surfaces, both for the main structure of the building and the cladding, was of paramount importance. We wanted to create a welcoming and playful environment for the numerous areas catering to children, while also ensuring durability and hygiene for the people who will manage this extensive hospitality complex, including the wellness facilities, in the years ahead.”
In keeping with this concept, Eterna Arena porcelain floor tiles from Ragno were chosen for the restaurant area, complete with a terrace and play area. Like many of the chosen floor coverings, these tiles recreate a natural stone look. In the same outdoor space, the tables are clad with the Stratford series with a concrete texture in the colour Blue. For the surfaces in the buffet area, the architects chose the Tempera series with Trape 3D texture and Cream colour, which coordinates with the small-size Gleeze wall tiles with Eye texture, selected in the colour beige. These wall tiles create captivating light effects owing to their glossy, three-dimensional surface.
The wellness areas, an integral aspect of any South Tyrolean hotel, incorporate elements reminiscent of the forest landscape, including tree-like pillars and nest seats suspended from the ceiling. Here too, tiles from Ragno were chosen for their anti-slip properties and durability. The Eterna stone effect series is used extensively in the textural versions Arena, Mix Beige, Mix Gris and Mosaic to establish a seamless connection between interior and exterior. The large heated swimming pool is clad with natural Realstone Navigli non-slip full-body porcelain tiles, while Realstone Jerusalem XT 20 Noce was chosen for the outdoor area. In addition, the communal outdoor relaxation spaces are paved with Season porcelain tiles, where the frost-resistant glaze becomes a decorative element.
















